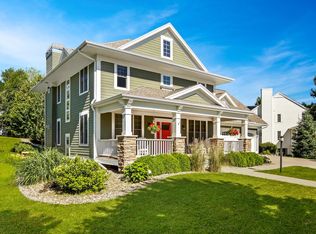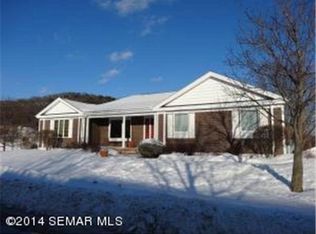Closed
$575,000
4570 Stone Bridge ROAD, La Crosse, WI 54601
4beds
3,374sqft
Single Family Residence
Built in 2001
0.42 Acres Lot
$600,300 Zestimate®
$170/sqft
$3,428 Estimated rent
Home value
$600,300
$546,000 - $660,000
$3,428/mo
Zestimate® history
Loading...
Owner options
Explore your selling options
What's special
Beautifully updated home in sought-after Waterford Valley! Features include real wood floors, spacious dining, and a bright kitchen with stainless appliances, pantry, gas option for stove, and new dishwasher. Primary suite offers a walk-in shower and double vanity. Cozy gas fireplace, ceramic-tiled half bath, and large windows throughout. Outside, enjoy the maintenance-free composite deck, new patio, sprinkler system, and insulated garage with storage. Waterford Valley is known for its scenic setting, quality homes, and convenient La Crosse locationa''offering comfort, style, and community.
Zillow last checked: 8 hours ago
Listing updated: October 24, 2025 at 06:46am
Listed by:
Michele Burton 608-386-3327,
Edina Realty, Inc.
Bought with:
Edwin Norton
Source: WIREX MLS,MLS#: 1932084 Originating MLS: Metro MLS
Originating MLS: Metro MLS
Facts & features
Interior
Bedrooms & bathrooms
- Bedrooms: 4
- Bathrooms: 4
- Full bathrooms: 3
- 1/2 bathrooms: 1
Primary bedroom
- Level: Upper
- Area: 238
- Dimensions: 17 x 14
Bedroom 2
- Level: Upper
- Area: 169
- Dimensions: 13 x 13
Bedroom 3
- Level: Upper
- Area: 169
- Dimensions: 13 x 13
Bedroom 4
- Level: Lower
- Area: 169
- Dimensions: 13 x 13
Bathroom
- Features: Shower on Lower, Tub Only, Ceramic Tile, Whirlpool, Master Bedroom Bath: Tub/No Shower, Master Bedroom Bath: Walk-In Shower, Master Bedroom Bath
Dining room
- Level: Main
- Area: 230
- Dimensions: 23 x 10
Family room
- Level: Lower
- Area: 224
- Dimensions: 16 x 14
Kitchen
- Level: Main
- Area: 260
- Dimensions: 20 x 13
Living room
- Level: Main
- Area: 406
- Dimensions: 29 x 14
Office
- Level: Lower
- Area: 143
- Dimensions: 13 x 11
Heating
- Natural Gas, Forced Air
Cooling
- Central Air
Appliances
- Included: Dishwasher, Disposal, Dryer, Microwave, Oven, Range, Refrigerator, Washer, Water Softener
Features
- Pantry, Walk-In Closet(s), Kitchen Island
- Flooring: Wood
- Basement: Finished,Full,Full Size Windows,Concrete,Radon Mitigation System,Walk-Out Access
Interior area
- Total structure area: 3,375
- Total interior livable area: 3,374 sqft
- Finished area above ground: 2,474
- Finished area below ground: 900
Property
Parking
- Total spaces: 3.5
- Parking features: Garage Door Opener, Attached, 3 Car
- Attached garage spaces: 3.5
Features
- Levels: Two
- Stories: 2
- Patio & porch: Deck
- Exterior features: Electronic Pet Containment, Sprinkler System
- Has spa: Yes
- Spa features: Bath
- Waterfront features: Pond
Lot
- Size: 0.42 Acres
Details
- Parcel number: 017050772200
- Zoning: RES
Construction
Type & style
- Home type: SingleFamily
- Architectural style: Colonial
- Property subtype: Single Family Residence
Materials
- Vinyl Siding
Condition
- 21+ Years
- New construction: No
- Year built: 2001
Utilities & green energy
- Sewer: Public Sewer
- Water: Public
- Utilities for property: Cable Available
Community & neighborhood
Location
- Region: La Crosse
- Subdivision: Waterford Valley
- Municipality: La Crosse
HOA & financial
HOA
- Has HOA: Yes
- HOA fee: $2,400 annually
Price history
| Date | Event | Price |
|---|---|---|
| 9/23/2025 | Sold | $575,000$170/sqft |
Source: | ||
| 9/1/2025 | Pending sale | $575,000$170/sqft |
Source: | ||
| 8/22/2025 | Listed for sale | $575,000+64.3%$170/sqft |
Source: | ||
| 3/24/2021 | Listing removed | -- |
Source: Owner Report a problem | ||
| 5/20/2019 | Sold | $350,000+1.4%$104/sqft |
Source: Public Record Report a problem | ||
Public tax history
| Year | Property taxes | Tax assessment |
|---|---|---|
| 2024 | $8,501 -1.1% | $416,500 |
| 2023 | $8,599 +5.4% | $416,500 |
| 2022 | $8,155 -9.4% | $416,500 +20.6% |
Find assessor info on the county website
Neighborhood: 54601
Nearby schools
GreatSchools rating
- 8/10Southern Bluffs Elementary SchoolGrades: PK-5Distance: 1.1 mi
- 4/10Longfellow Middle SchoolGrades: 6-8Distance: 2.9 mi
- 7/10Central High SchoolGrades: 9-12Distance: 2.5 mi
Schools provided by the listing agent
- District: La Crosse
Source: WIREX MLS. This data may not be complete. We recommend contacting the local school district to confirm school assignments for this home.
Get pre-qualified for a loan
At Zillow Home Loans, we can pre-qualify you in as little as 5 minutes with no impact to your credit score.An equal housing lender. NMLS #10287.
Sell with ease on Zillow
Get a Zillow Showcase℠ listing at no additional cost and you could sell for —faster.
$600,300
2% more+$12,006
With Zillow Showcase(estimated)$612,306

