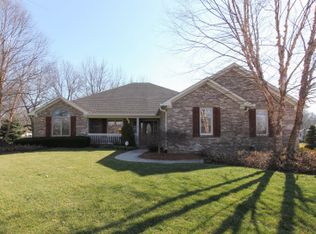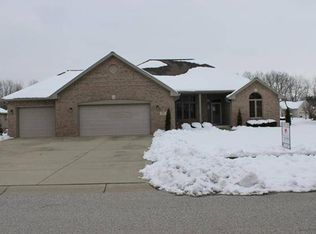Sold
$565,000
4571 Makena Ridge Ln, Greenwood, IN 46142
4beds
3,470sqft
Residential, Single Family Residence
Built in 1999
0.54 Acres Lot
$573,300 Zestimate®
$163/sqft
$2,883 Estimated rent
Home value
$573,300
$516,000 - $642,000
$2,883/mo
Zestimate® history
Loading...
Owner options
Explore your selling options
What's special
Welcome to sought after Makena Ridge in the heart of Center Grove. All brick custom home built by Kent Franklin and offers 3554 square feet of living space as well as a 3 car garage on a Cul-De-Sac. A massive primary bedroom is located on the main along with two other bedrooms, a living room with a gas fireplace, 2.5 bathrooms, formal dining room, laundry room, kitchen with a breakfast room, pantry, and sunroom. The Basement is home to the fourth bedroom, full bathroom, living room, a workshop, a second kitchen, and a second gas fireplace. The interior is nothing short of paradise, but be prepare to be wowed by the exterior features. Grab your favorite beverage and relax outside in your backyard oasis that features an inground fiberglass pool with a solar cover, pond with a fountain, concrete pool deck and wood deck for extra outdoor living space, and an irrigation system to keep your yard lush and beautiful. The fenced pool deck is wrought iron and lends beautifully to the landscape. Homes in this subdivision rarely come available so scheduled your private showing today!
Zillow last checked: 8 hours ago
Listing updated: October 10, 2025 at 07:45am
Listing Provided by:
Angeline Edington 317-429-6609,
CENTURY 21 Scheetz
Bought with:
Katy Zirkelbach
Keller Williams Indy Metro S
Source: MIBOR as distributed by MLS GRID,MLS#: 22060006
Facts & features
Interior
Bedrooms & bathrooms
- Bedrooms: 4
- Bathrooms: 4
- Full bathrooms: 3
- 1/2 bathrooms: 1
- Main level bathrooms: 3
- Main level bedrooms: 3
Primary bedroom
- Level: Main
- Area: 260 Square Feet
- Dimensions: 20x13
Bedroom 2
- Level: Main
- Area: 156 Square Feet
- Dimensions: 13x12
Bedroom 3
- Level: Main
- Area: 176 Square Feet
- Dimensions: 16x11
Bedroom 4
- Level: Basement
- Area: 208 Square Feet
- Dimensions: 16x13
Breakfast room
- Features: Tile-Ceramic
- Level: Main
- Area: 121 Square Feet
- Dimensions: 11x11
Dining room
- Level: Main
- Area: 144 Square Feet
- Dimensions: 12x12
Family room
- Level: Basement
- Area: 648 Square Feet
- Dimensions: 36x18
Great room
- Level: Main
- Area: 416 Square Feet
- Dimensions: 26x16
Kitchen
- Features: Tile-Ceramic
- Level: Main
- Area: 180 Square Feet
- Dimensions: 15x12
Laundry
- Features: Tile-Ceramic
- Level: Main
- Area: 56 Square Feet
- Dimensions: 8x7
Sun room
- Features: Tile-Ceramic
- Level: Main
- Area: 121 Square Feet
- Dimensions: 11x11
Heating
- Forced Air, Natural Gas
Cooling
- Central Air
Appliances
- Included: Dishwasher, Disposal, Gas Water Heater, MicroHood, Microwave, Electric Oven, Refrigerator
- Laundry: Main Level
Features
- Attic Pull Down Stairs, Cathedral Ceiling(s), High Ceilings, Tray Ceiling(s), Entrance Foyer, Ceiling Fan(s), High Speed Internet, Eat-in Kitchen, Pantry, Smart Thermostat, Walk-In Closet(s), Wet Bar
- Basement: Daylight,Partially Finished
- Attic: Pull Down Stairs
- Number of fireplaces: 2
- Fireplace features: Great Room, Living Room
Interior area
- Total structure area: 3,470
- Total interior livable area: 3,470 sqft
- Finished area below ground: 1,240
Property
Parking
- Total spaces: 3
- Parking features: Attached
- Attached garage spaces: 3
Features
- Levels: One
- Stories: 1
- Patio & porch: Covered, Deck, Patio
- Exterior features: Sprinkler System, Other
- Pool features: In Ground, Pool Cover
- Fencing: Fenced,Partial
- Has view: Yes
- View description: Pond
- Water view: Pond
- Waterfront features: Pond
Lot
- Size: 0.54 Acres
- Features: Cul-De-Sac, Sidewalks, Mature Trees
Details
- Parcel number: 410334021056000038
- Horse amenities: None
Construction
Type & style
- Home type: SingleFamily
- Architectural style: Ranch
- Property subtype: Residential, Single Family Residence
Materials
- Brick
- Foundation: Concrete Perimeter
Condition
- New construction: No
- Year built: 1999
Details
- Builder name: Kent Franklin
Utilities & green energy
- Water: Public
Community & neighborhood
Location
- Region: Greenwood
- Subdivision: Makena Ridge
HOA & financial
HOA
- Has HOA: Yes
- HOA fee: $250 annually
Price history
| Date | Event | Price |
|---|---|---|
| 10/10/2025 | Sold | $565,000-1.7%$163/sqft |
Source: | ||
| 9/8/2025 | Pending sale | $575,000$166/sqft |
Source: | ||
| 9/3/2025 | Listed for sale | $575,000+85.5%$166/sqft |
Source: | ||
| 12/18/2014 | Sold | $310,000-2.5%$89/sqft |
Source: | ||
| 10/9/2014 | Pending sale | $317,900$92/sqft |
Source: Carpenter Realtors #21318282 Report a problem | ||
Public tax history
| Year | Property taxes | Tax assessment |
|---|---|---|
| 2024 | $4,237 +6.1% | $422,000 -0.2% |
| 2023 | $3,992 +13.7% | $422,900 +7.4% |
| 2022 | $3,510 +4.2% | $393,800 +11.8% |
Find assessor info on the county website
Neighborhood: 46142
Nearby schools
GreatSchools rating
- 7/10Pleasant Grove Elementary SchoolGrades: PK-5Distance: 0.5 mi
- 7/10Center Grove Middle School NorthGrades: 6-8Distance: 0.5 mi
- 10/10Center Grove High SchoolGrades: 9-12Distance: 2.9 mi
Schools provided by the listing agent
- Elementary: Pleasant Grove Elementary School
- Middle: Center Grove Middle School North
- High: Center Grove High School
Source: MIBOR as distributed by MLS GRID. This data may not be complete. We recommend contacting the local school district to confirm school assignments for this home.
Get a cash offer in 3 minutes
Find out how much your home could sell for in as little as 3 minutes with a no-obligation cash offer.
Estimated market value$573,300
Get a cash offer in 3 minutes
Find out how much your home could sell for in as little as 3 minutes with a no-obligation cash offer.
Estimated market value
$573,300

