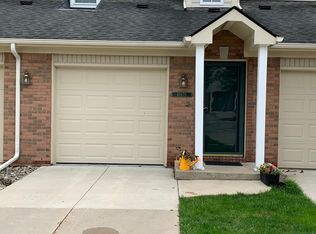Sold for $259,900
$259,900
45712 Gable Dr, Macomb, MI 48044
2beds
1,670sqft
Condominium
Built in 2003
-- sqft lot
$262,600 Zestimate®
$156/sqft
$1,876 Estimated rent
Home value
$262,600
$244,000 - $281,000
$1,876/mo
Zestimate® history
Loading...
Owner options
Explore your selling options
What's special
Welcome home to this beautifully updated upper-unit ranch condo, offering an open-concept layout, attached garage, and stylish modern finishes throughout. Step into the spacious living room, where cathedral ceilings and a 7-foot door wall fill the space with natural light, leading to your private balcony—perfect for morning coffee or unwinding in the evening. The entire unit features updated flooring, creating a fresh and modern feel. The updated kitchen is a chef’s dream, boasting granite countertops, a sleek modern backsplash, and stainless appliances (all included in the sale). Retreat to the large master bedroom, offering ample closet space and a private en-suite bathroom for added convenience and comfort. The second bedroom is also generously sized, perfect for guests, a home office, or additional living space. Enjoy peace of mind with newer mechanicals (2020), including a hot water tank, A/C, and furnace. Plus, the roof was replaced in 2023, and the exterior was freshly painted in 2023, ensuring long-term durability and curb appeal. Nestled in a quiet, well-maintained complex, this condo offers the perfect blend of privacy and convenience—just minutes from expressways, shopping, dining, entertainment, and the stunning shores of Lake St. Clair. Don’t miss out—schedule your showing today! Seller is a licensed agent in the State of Michigan.
Zillow last checked: 8 hours ago
Listing updated: April 29, 2025 at 08:16am
Listed by:
Todd McNulty 586-295-7311,
Arterra Realty Michigan LLC
Bought with:
Kyle T Matta, 6501391152
@properties Christie's Int'l R E Rochester
Source: MiRealSource,MLS#: 50169216 Originating MLS: MiRealSource
Originating MLS: MiRealSource
Facts & features
Interior
Bedrooms & bathrooms
- Bedrooms: 2
- Bathrooms: 2
- Full bathrooms: 2
- Main level bathrooms: 2
Bedroom 1
- Area: 260
- Dimensions: 13 x 20
Bedroom 2
- Area: 130
- Dimensions: 13 x 10
Bathroom 1
- Level: Main
- Area: 70
- Dimensions: 10 x 7
Bathroom 2
- Level: Main
- Area: 50
- Dimensions: 10 x 5
Dining room
- Area: 266
- Dimensions: 19 x 14
Great room
- Area: 304
- Dimensions: 19 x 16
Kitchen
- Area: 182
- Dimensions: 14 x 13
Heating
- Forced Air, Natural Gas
Cooling
- Ceiling Fan(s), Central Air
Appliances
- Included: Dishwasher, Disposal, Dryer, Microwave, Range/Oven, Refrigerator, Washer, Gas Water Heater
Features
- High Ceilings, Cathedral/Vaulted Ceiling
- Has basement: No
- Number of fireplaces: 1
- Fireplace features: Great Room, Electric
Interior area
- Total structure area: 1,670
- Total interior livable area: 1,670 sqft
- Finished area above ground: 1,670
- Finished area below ground: 0
Property
Parking
- Total spaces: 3
- Parking features: 3 or More Spaces, Garage, Attached, Electric in Garage, Garage Door Opener
- Attached garage spaces: 1
Features
- Exterior features: Balcony
Details
- Parcel number: 200834326016
- Special conditions: Private
Construction
Type & style
- Home type: Condo
- Architectural style: Ranch
- Property subtype: Condominium
Materials
- Brick
- Foundation: Slab
Condition
- Year built: 2003
Utilities & green energy
- Sewer: Public Sanitary
- Water: Public
Community & neighborhood
Location
- Region: Macomb
- Subdivision: Hall Meadows Condo #803
HOA & financial
HOA
- Has HOA: Yes
- HOA fee: $320 monthly
- Amenities included: Maintenance Grounds
- Services included: Maintenance Grounds, Snow Removal
- Association name: AMI Association Management Inc
- Association phone: 586-739-6001
Other
Other facts
- Listing agreement: Exclusive Right To Sell
- Listing terms: Cash,Conventional
Price history
| Date | Event | Price |
|---|---|---|
| 4/28/2025 | Sold | $259,900$156/sqft |
Source: | ||
| 3/24/2025 | Pending sale | $259,900$156/sqft |
Source: | ||
| 3/22/2025 | Listed for sale | $259,900+46.5%$156/sqft |
Source: | ||
| 10/15/2020 | Sold | $177,400-3.5%$106/sqft |
Source: Public Record Report a problem | ||
| 9/9/2020 | Pending sale | $183,900$110/sqft |
Source: KW Platinum #2200069364 Report a problem | ||
Public tax history
| Year | Property taxes | Tax assessment |
|---|---|---|
| 2025 | $3,134 +4.8% | $117,400 +9.2% |
| 2024 | $2,989 +5.2% | $107,500 +11.7% |
| 2023 | $2,843 +2.7% | $96,200 +10.3% |
Find assessor info on the county website
Neighborhood: 48044
Nearby schools
GreatSchools rating
- 6/10Cherokee Elementary SchoolGrades: PK-5Distance: 1.6 mi
- 5/10Wyandot Middle SchoolGrades: 6-8Distance: 3.9 mi
- 7/10Chippewa Valley High SchoolGrades: 9-12Distance: 2.2 mi
Schools provided by the listing agent
- District: Chippewa Valley Schools
Source: MiRealSource. This data may not be complete. We recommend contacting the local school district to confirm school assignments for this home.
Get a cash offer in 3 minutes
Find out how much your home could sell for in as little as 3 minutes with a no-obligation cash offer.
Estimated market value
$262,600


