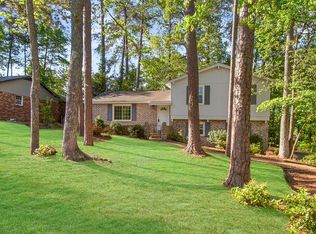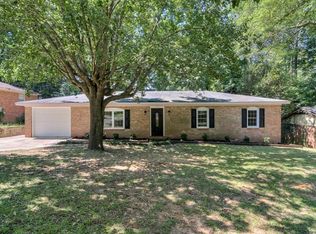Closed
$201,600
4572 Colonial Rd, Martinez, GA 30907
3beds
--sqft
Single Family Residence
Built in 1975
0.3 Acres Lot
$202,600 Zestimate®
$--/sqft
$1,686 Estimated rent
Home value
$202,600
$190,000 - $217,000
$1,686/mo
Zestimate® history
Loading...
Owner options
Explore your selling options
What's special
This charming 3-bedroom, 2-bath home offers 1,607 square feet of inviting living space on a spacious, tree-shaded lot. With a classic split-level layout, the home features a cozy living area, updated windows that flood the space with natural light, and a functional kitchen ready for your personal touch. Nestled in a quiet, established neighborhood with mature landscaping, this property provides both privacy and convenience-just minutes from shopping, dining, and top-rated schools. Whether you're a first-time buyer or looking for a great investment opportunity, this home has endless potential!
Zillow last checked: 8 hours ago
Listing updated: November 10, 2025 at 07:38am
Listed by:
Annie Paschal 706-954-8517,
Cornerstone Real Estate Partners
Bought with:
Non Mls Salesperson, 445542
Non-Mls Company
Source: GAMLS,MLS#: 10596349
Facts & features
Interior
Bedrooms & bathrooms
- Bedrooms: 3
- Bathrooms: 2
- Full bathrooms: 2
Heating
- Central
Cooling
- Ceiling Fan(s), Heat Pump
Appliances
- Included: Dishwasher, Refrigerator
- Laundry: Other
Features
- Other
- Flooring: Hardwood, Tile
- Basement: Crawl Space
- Has fireplace: No
- Common walls with other units/homes: No Common Walls
Interior area
- Total structure area: 0
- Finished area above ground: 0
- Finished area below ground: 0
Property
Parking
- Total spaces: 1
- Parking features: Garage
- Has garage: Yes
Features
- Levels: Multi/Split
- Body of water: None
Lot
- Size: 0.30 Acres
- Features: Open Lot
Details
- Parcel number: 073A393
- Special conditions: As Is
Construction
Type & style
- Home type: SingleFamily
- Architectural style: Tudor
- Property subtype: Single Family Residence
Materials
- Brick, Wood Siding
- Foundation: Slab
- Roof: Composition
Condition
- Resale
- New construction: No
- Year built: 1975
Utilities & green energy
- Sewer: Public Sewer
- Water: Public
- Utilities for property: Cable Available, Electricity Available, Natural Gas Available, Phone Available, Sewer Available, Water Available
Community & neighborhood
Community
- Community features: None
Location
- Region: Martinez
- Subdivision: Oak Lake
HOA & financial
HOA
- Has HOA: No
- Services included: Other
Other
Other facts
- Listing agreement: Exclusive Right To Sell
- Listing terms: Cash,Conventional,FHA
Price history
| Date | Event | Price |
|---|---|---|
| 11/7/2025 | Sold | $201,600+0.8% |
Source: | ||
| 9/28/2025 | Pending sale | $200,000 |
Source: | ||
| 9/8/2025 | Price change | $200,000-15.1% |
Source: | ||
| 9/3/2025 | Price change | $235,572+17.8% |
Source: | ||
| 9/3/2025 | Listed for sale | $200,000-15.1% |
Source: | ||
Public tax history
| Year | Property taxes | Tax assessment |
|---|---|---|
| 2024 | $2,564 +21.3% | $250,647 +24.2% |
| 2023 | $2,113 -1.8% | $201,733 +0.2% |
| 2022 | $2,152 +29.8% | $201,415 +32.6% |
Find assessor info on the county website
Neighborhood: 30907
Nearby schools
GreatSchools rating
- NAWestmont Elementary SchoolGrades: PK-5Distance: 0.4 mi
- 6/10Columbia Middle SchoolGrades: 6-8Distance: 4.8 mi
- 8/10Evans High SchoolGrades: 9-12Distance: 2.4 mi
Schools provided by the listing agent
- Middle: Columbia
- High: Evans
Source: GAMLS. This data may not be complete. We recommend contacting the local school district to confirm school assignments for this home.

Get pre-qualified for a loan
At Zillow Home Loans, we can pre-qualify you in as little as 5 minutes with no impact to your credit score.An equal housing lender. NMLS #10287.

