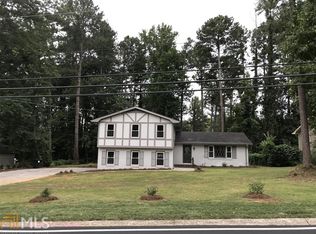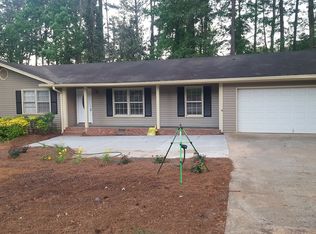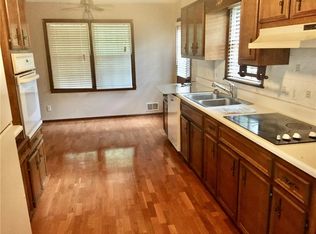Closed
$445,000
4572 Shallowford Rd, Roswell, GA 30075
4beds
1,970sqft
Single Family Residence, Residential
Built in 1972
10,001.38 Square Feet Lot
$440,300 Zestimate®
$226/sqft
$2,769 Estimated rent
Home value
$440,300
$405,000 - $480,000
$2,769/mo
Zestimate® history
Loading...
Owner options
Explore your selling options
What's special
Truly the best of all worlds, Roswell address (just 3.5 miles to Canton St) yet with Cobb taxes and top rated, sought after schools! Easy access to Marietta, Roswell, Sandy Springs and Woodstock, plus walkable to grocery, retail and eateries at Johnson Ferry! This home has been recently renovated and is move-in ready. Great open floorplan with 4 roomy bedrooms, gorgeous baths and hardwood floors through-out. Large, sun-drenched family room with stone surround and raised hearth, gas fireplace. Separate dining with ample room for additional living space. Beautifully appointed modern kitchen with white cabinets, expansive granite counters, subway tile backsplash, breakfast bar with seating, stainless steel appliances and a recessed breakfast nook. Owner’s suite with large walk-in shower and double vanity. Thoughtfully renovated secondary bath also has a double vanity. Step out to the dream backyard with upper and lower decks. Lower deck views the firepit and gorgeous greenery of the lush, fenced yard with so much space to garden, play with the pups, set up your favorite yard games, a playset or even add a pool or pickleball! If you're not an entertainer, you will soon become one, endless possibilities... All newer systems, windows and roof. This home is warm and welcoming and has everything one could ever need.
Zillow last checked: 8 hours ago
Listing updated: December 12, 2024 at 10:52pm
Listing Provided by:
Erin A Fye,
Coldwell Banker Realty 404-874-2262
Bought with:
Ashley Goodrich, 343389
Keller Williams Rlty Consultants
Source: FMLS GA,MLS#: 7484638
Facts & features
Interior
Bedrooms & bathrooms
- Bedrooms: 4
- Bathrooms: 2
- Full bathrooms: 2
Primary bedroom
- Features: Split Bedroom Plan
- Level: Split Bedroom Plan
Bedroom
- Features: Split Bedroom Plan
Primary bathroom
- Features: Double Vanity, Shower Only
Dining room
- Features: Open Concept, Separate Dining Room
Kitchen
- Features: Breakfast Bar, Cabinets White, Eat-in Kitchen, Kitchen Island, Pantry, Stone Counters, View to Family Room
Heating
- Central, Forced Air, Natural Gas
Cooling
- Ceiling Fan(s), Central Air, Electric
Appliances
- Included: Dishwasher, Disposal, Dryer, Electric Range, Electric Water Heater, Microwave, Refrigerator, Washer
- Laundry: In Hall, Laundry Room, Lower Level
Features
- Double Vanity, Entrance Foyer, High Ceilings 9 ft Lower, High Ceilings 9 ft Main, High Ceilings 9 ft Upper, Recessed Lighting, Vaulted Ceiling(s), Other
- Flooring: Hardwood, Tile
- Windows: Double Pane Windows, Insulated Windows
- Basement: None
- Number of fireplaces: 1
- Fireplace features: Family Room, Gas Log, Stone
- Common walls with other units/homes: No Common Walls
Interior area
- Total structure area: 1,970
- Total interior livable area: 1,970 sqft
- Finished area above ground: 1,970
Property
Parking
- Total spaces: 4
- Parking features: Driveway, Garage, Garage Door Opener, Garage Faces Front, Kitchen Level, Level Driveway, Parking Pad
- Garage spaces: 2
- Has uncovered spaces: Yes
Accessibility
- Accessibility features: None
Features
- Levels: Multi/Split
- Patio & porch: Deck, Front Porch, Rear Porch
- Exterior features: Private Yard, Rain Gutters, No Dock
- Pool features: None
- Spa features: None
- Fencing: Back Yard
- Has view: Yes
- View description: Neighborhood
- Waterfront features: None
- Body of water: None
Lot
- Size: 10,001 sqft
- Dimensions: 100 x 201
- Features: Back Yard, Front Yard, Landscaped, Level
Details
- Additional structures: Shed(s)
- Parcel number: 01002700110
- Other equipment: None
- Horse amenities: None
Construction
Type & style
- Home type: SingleFamily
- Architectural style: Contemporary
- Property subtype: Single Family Residence, Residential
Materials
- Cedar, Frame
- Foundation: Concrete Perimeter, Slab
- Roof: Composition
Condition
- Resale
- New construction: No
- Year built: 1972
Utilities & green energy
- Electric: 220 Volts in Laundry
- Sewer: Public Sewer
- Water: Public
- Utilities for property: Cable Available, Electricity Available, Natural Gas Available, Phone Available, Sewer Available, Water Available
Green energy
- Energy efficient items: Insulation, Thermostat, Windows
- Energy generation: None
- Water conservation: Low-Flow Fixtures
Community & neighborhood
Security
- Security features: Carbon Monoxide Detector(s), Smoke Detector(s)
Community
- Community features: Near Schools, Near Shopping, Near Trails/Greenway, Park, Restaurant, Sidewalks, Street Lights
Location
- Region: Roswell
- Subdivision: Mountain Creek
Other
Other facts
- Listing terms: Cash,Conventional,FHA,VA Loan
- Road surface type: Paved
Price history
| Date | Event | Price |
|---|---|---|
| 12/9/2024 | Sold | $445,000-1.1%$226/sqft |
Source: | ||
| 11/21/2024 | Pending sale | $450,000$228/sqft |
Source: | ||
| 11/12/2024 | Listed for sale | $450,000+0.2%$228/sqft |
Source: | ||
| 9/25/2024 | Listing removed | $449,000$228/sqft |
Source: | ||
| 9/9/2024 | Listed for sale | $449,000$228/sqft |
Source: | ||
Public tax history
| Year | Property taxes | Tax assessment |
|---|---|---|
| 2024 | $4,550 +9.1% | $150,920 +9.1% |
| 2023 | $4,170 +13.2% | $138,296 +13.9% |
| 2022 | $3,684 -1.3% | $121,368 -1.3% |
Find assessor info on the county website
Neighborhood: 30075
Nearby schools
GreatSchools rating
- 8/10Tritt Elementary SchoolGrades: PK-5Distance: 0.7 mi
- 8/10Hightower Trail Middle SchoolGrades: 6-8Distance: 1.4 mi
- 10/10Pope High SchoolGrades: 9-12Distance: 2 mi
Schools provided by the listing agent
- Elementary: Tritt
- Middle: Hightower Trail
- High: Pope
Source: FMLS GA. This data may not be complete. We recommend contacting the local school district to confirm school assignments for this home.
Get a cash offer in 3 minutes
Find out how much your home could sell for in as little as 3 minutes with a no-obligation cash offer.
Estimated market value
$440,300
Get a cash offer in 3 minutes
Find out how much your home could sell for in as little as 3 minutes with a no-obligation cash offer.
Estimated market value
$440,300


