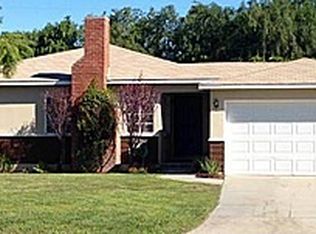Sold for $605,000
Listing Provided by:
MARIA CALDERON DRE #02093191 909-260-8040,
SIMPLE REAL ESTATE GROUP
Bought with: eXp Realty of Greater Los Angeles, Inc.
$605,000
4573 Gardena Dr, Riverside, CA 92506
3beds
1,119sqft
Single Family Residence
Built in 1947
7,405 Square Feet Lot
$592,000 Zestimate®
$541/sqft
$2,753 Estimated rent
Home value
$592,000
$533,000 - $657,000
$2,753/mo
Zestimate® history
Loading...
Owner options
Explore your selling options
What's special
Welcome to 4573 Gardena Dr, in the heart of Riverside. This classic 3 bedroom, 1 bathroom home. 1,119 sq.ft of cozy living space. Situated on a generous 7,405 sq ft lot. Built in 1947, this home exudes charm with features that add character and warmth. Beautiful, upgraded flooring and baseboards throughout the entire home. You have ceiling fans and updated recessed lighting. Custom decorated fireplace located in the cozy living room. In the kitchen you will fine beautiful upgraded granted countertops, stainless steal appliances, and a coffee bar. The restroom offer upgraded sink and walk-in shower. The expansive backyard offers endless potential for outdoor living, gardening, or even future expansion and let's not gorget about the RV parking! Located in the desirable city of Riverside, you'll be close to schools, parks, shopping, and dining. This is an ideal opportunity for first time homebuyers or anyone looking to own a piece of Riverside's rich history. Don't miss out on this gem that will not last!!!
Zillow last checked: 8 hours ago
Listing updated: December 04, 2024 at 06:20pm
Listing Provided by:
MARIA CALDERON DRE #02093191 909-260-8040,
SIMPLE REAL ESTATE GROUP
Bought with:
Daniel Sanchez, DRE #01400035
eXp Realty of Greater Los Angeles, Inc.
Source: CRMLS,MLS#: IV24192484 Originating MLS: California Regional MLS
Originating MLS: California Regional MLS
Facts & features
Interior
Bedrooms & bathrooms
- Bedrooms: 3
- Bathrooms: 1
- Full bathrooms: 1
- Main level bathrooms: 1
- Main level bedrooms: 3
Bedroom
- Features: All Bedrooms Down
Bathroom
- Features: Separate Shower
Kitchen
- Features: Granite Counters, Utility Sink
Heating
- Central
Cooling
- Central Air
Appliances
- Included: Dishwasher, Disposal, Gas Oven, Gas Range, Microwave, Refrigerator, Water Heater
- Laundry: Gas Dryer Hookup, In Carport
Features
- Ceiling Fan(s), Separate/Formal Dining Room, Granite Counters, Recessed Lighting, All Bedrooms Down
- Flooring: Vinyl
- Windows: Blinds
- Has fireplace: Yes
- Fireplace features: Family Room
- Common walls with other units/homes: No Common Walls
Interior area
- Total interior livable area: 1,119 sqft
Property
Parking
- Total spaces: 2
- Parking features: Driveway, Garage Faces Front, Garage, RV Access/Parking
- Garage spaces: 2
Accessibility
- Accessibility features: Other
Features
- Levels: One
- Stories: 1
- Entry location: Front
- Patio & porch: Patio
- Pool features: None
- Spa features: None
- Fencing: Wood
- Has view: Yes
- View description: Neighborhood
Lot
- Size: 7,405 sqft
- Features: 0-1 Unit/Acre, Sprinkler System
Details
- Parcel number: 226331025
- Zoning: R1065
- Special conditions: Standard
Construction
Type & style
- Home type: SingleFamily
- Architectural style: Traditional
- Property subtype: Single Family Residence
Materials
- Concrete
- Foundation: Slab
- Roof: Shingle
Condition
- New construction: No
- Year built: 1947
Utilities & green energy
- Electric: 220 Volts
- Sewer: Public Sewer
- Water: Public
- Utilities for property: Electricity Connected, Natural Gas Connected, Water Connected
Community & neighborhood
Security
- Security features: Carbon Monoxide Detector(s), Smoke Detector(s)
Community
- Community features: Suburban
Location
- Region: Riverside
Other
Other facts
- Listing terms: Submit
- Road surface type: Paved
Price history
| Date | Event | Price |
|---|---|---|
| 11/20/2024 | Sold | $605,000+2.5%$541/sqft |
Source: | ||
| 11/20/2024 | Pending sale | $589,999$527/sqft |
Source: | ||
| 11/19/2024 | Contingent | $589,999$527/sqft |
Source: | ||
| 11/12/2024 | Listed for sale | $589,999-1.7%$527/sqft |
Source: | ||
| 10/7/2024 | Contingent | $599,999$536/sqft |
Source: | ||
Public tax history
| Year | Property taxes | Tax assessment |
|---|---|---|
| 2025 | $6,780 +34.3% | $605,000 +32.9% |
| 2024 | $5,048 +0.4% | $455,256 +2% |
| 2023 | $5,026 +1.9% | $446,331 +2% |
Find assessor info on the county website
Neighborhood: Magnolia Center
Nearby schools
GreatSchools rating
- 8/10Magnolia Elementary SchoolGrades: K-6Distance: 0.7 mi
- 7/10Sierra Middle SchoolGrades: 7-8Distance: 0.6 mi
- 5/10Ramona High SchoolGrades: 9-12Distance: 1.4 mi
Get a cash offer in 3 minutes
Find out how much your home could sell for in as little as 3 minutes with a no-obligation cash offer.
Estimated market value
$592,000
