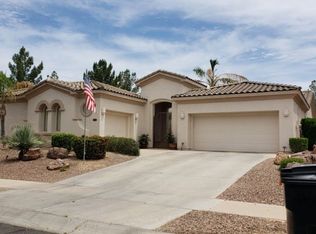This is a Jewel in Power Ranch.! Rare single level Toll Brothers home in Power Ranch now available! 3 bedroom, den , 3 bath, formal dining room(possible 4th bdrm), living room, large family room with gas fireplace. The well designed gourmet kitchen has very large island, granite c-tops, 42'' cabinets, upgraded appliances and more. Kitchen is adjacent to breakfast area and overlooks family room. Master bedroom suite comes complete with an elegant door entry, two large walk in closets(classy closets), separate vanities,large garden tub and walk in snail shower. 10' ceilings throughout, surround sound in every room including patio except for 2 bedrooms. Home also boasts plantation shutters. Enjoy your backyard Oasis while you are situated on one of the most private lots in Power Ranch. Built in BBQ area,large covered patio with fans and surround sound. Large laundry room with sink and cabinets. Extended 3G, storage cabinets and overhead racks provide lots of storage. Tax record show 2004 as year built but the home wasn't completed until May of 2005 per the owner. 2nd master bedroom possibility is off the Family room.
This property is off market, which means it's not currently listed for sale or rent on Zillow. This may be different from what's available on other websites or public sources.
