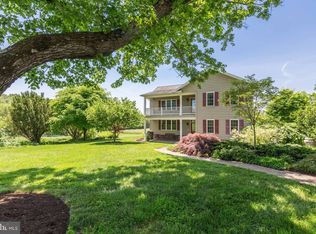This meticulously maintained and updated colonial will be sure to have you running to your lender! With an open concept design in mind, the main level is incredibly spacious, adorned with gleaming hardwood floors and stately crown moldings, featuring a sprawling family room, formal dining room, and a separate living room with gas fireplace and private access to the wrap around porch. Modern kitchen with custom built island, custom designed cabinets with pull out drawers, Corian countertops, under counter lighting and ceramic tile backsplash. Main level mudroom (never seen a prettier one) , laundry room with office setup, and a full bathroom too. Don't forget to look at the loads of storage too. Upstairs offers 3 bedrooms and 3 full bathrooms. The grand owners suite offers soaring cathedral ceilings, huge walk-in closet that leads to another bonus walk-in closet, and a stunning owner's bathroom with soaking tub and double vanity. Second (yes, 2nd) owner's suite offers full private bathroom too! there is an additional bedroom with full bath as well. The basement includes high ceilings, gas fireplace, windows, and walkout stairs.... just waiting for it's finishing touches, whether it be an additional bedroom, rec room, game room....the possibilities are endless! You will certainly enjoy the outside as much as the inside....2 car attached garage with Chamberlain openers, wrap around covered front porch with recessed lighting, trex deck, run-in shed plus 2nd shed, wonderful landscaping, concrete walk ways and a beautiful rural setting. Be sure to request a list of the wonderful upgrades featured in this gorgeous home! This is a show stopper for sure!
This property is off market, which means it's not currently listed for sale or rent on Zillow. This may be different from what's available on other websites or public sources.
