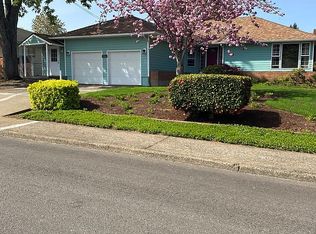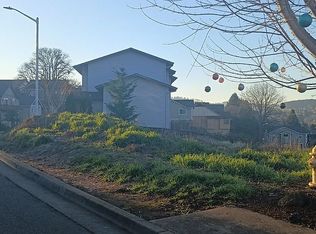Private Wine Country Escape in Salem Oregon Welcome to your private retreat nestled in the heart of Oregon's lush wine country. This beautifully remodeled 4-BR, 3BTH home is situated on nearly 2 acres of professionally landscaped grounds and offers refined living with exceptional amenities. Whether you're entertaining guests, working remotely, or simply savoring quiet moments, this one-of-a-kind property delivers. Custom Wine Room: An elegant glass-doored wine room lined with handcrafted racks and mood lighting - perfect for collectors and entertainers alike. Entertainment - Ready Lower Level: Enjoy a spacious daylight basement with a full wet bar, dual beverage coolers and seamless indoor-outdoor flow to the patio and garden. A cozy media room with a brick fireplace adds warmth and charm. Hidden Play Nook: Under-stairs hideaway perfect for a playroom toys, reading space, or imaginative zone for kids. Spa-Inspired Primary Suite: Relax in the large, tiled walk-in-shower with double heads and a bench, or soak in the elevated garden tub. Dual vanities with granite countertops and large mirrors complete the retreat. Gourmet Kitchen: Updated with granite countertops, full-height backsplash, high-end black stainless steel LG appliances (including a separate beverage fridge) and abundant custom cabinetry. A large center island with bar seating flows into the dining and great room. Spacious Laundry Room: With a deep utility sink, upper cabinets, folding counters, and exterior access-smartly designed for both function and flow. Home Office: Bright and modern with nature views - ideal for remote work or creative space. Come enjoy your quiet space and breath the fresh air.
This property is off market, which means it's not currently listed for sale or rent on Zillow. This may be different from what's available on other websites or public sources.


