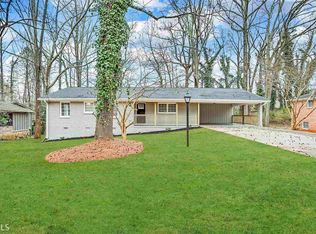Closed
$381,000
4576 Dorset Cir, Decatur, GA 30035
6beds
2,370sqft
Single Family Residence
Built in 1971
0.3 Acres Lot
$369,300 Zestimate®
$161/sqft
$2,499 Estimated rent
Home value
$369,300
Estimated sales range
Not available
$2,499/mo
Zestimate® history
Loading...
Owner options
Explore your selling options
What's special
Charming 4 sided brick Ranch completely renovated with NO HOA!! This 6BD/3Bath with a finished basement in a prime location has everything you've been looking for!! Refinished hardwood floors throughout the main house and bedrooms, open concept floor plan with plenty of natural light. Gourmet kitchen features new cabinets, quartz countertops, backsplash, elegant kitchen island and stainless steel appliances. Cozy living room with modern electric fireplace perfect for your family gatherings and entertainment. Luxury bathrooms with marble tile and high-end fixtures with sophisticated touches and timeless design. Brand new light fixtures throughout, freshly painted inside/out, new water heater, new hardware and 2 laundry rooms. Downstairs discover the spacious Finished basement ideal for guests or a private studio includes a full Kitchen, 2 bedrooms, living area, full bathroom and laundry room. Close to shopping, dining and major highways. Don't wait and schedule your showing today before is gone!!
Zillow last checked: 8 hours ago
Listing updated: June 13, 2025 at 08:30am
Listed by:
Mireya Sesmas 678-735-0399,
Virtual Properties Realty.com
Bought with:
Aaron Grubel, 251414
Bolst, Inc.
Source: GAMLS,MLS#: 10513243
Facts & features
Interior
Bedrooms & bathrooms
- Bedrooms: 6
- Bathrooms: 3
- Full bathrooms: 3
- Main level bathrooms: 2
- Main level bedrooms: 4
Heating
- Central
Cooling
- Central Air
Appliances
- Included: Dishwasher, Disposal, Microwave, Oven/Range (Combo), Refrigerator, Stainless Steel Appliance(s)
- Laundry: Common Area, In Basement
Features
- Master On Main Level, Other, Tile Bath
- Flooring: Hardwood, Laminate, Tile
- Basement: Bath Finished,Daylight,Exterior Entry,Finished,Full
- Number of fireplaces: 1
Interior area
- Total structure area: 2,370
- Total interior livable area: 2,370 sqft
- Finished area above ground: 2,370
- Finished area below ground: 0
Property
Parking
- Parking features: Attached
- Has attached garage: Yes
Features
- Levels: One
- Stories: 1
Lot
- Size: 0.30 Acres
- Features: Level
Details
- Parcel number: 15 130 08 071
Construction
Type & style
- Home type: SingleFamily
- Architectural style: Brick 4 Side
- Property subtype: Single Family Residence
Materials
- Brick
- Roof: Composition
Condition
- Resale
- New construction: No
- Year built: 1971
Utilities & green energy
- Sewer: Septic Tank
- Water: Public
- Utilities for property: Cable Available, Electricity Available, High Speed Internet, Natural Gas Available, Underground Utilities, Water Available
Community & neighborhood
Community
- Community features: None
Location
- Region: Decatur
- Subdivision: Stratton Hills
Other
Other facts
- Listing agreement: Exclusive Right To Sell
Price history
| Date | Event | Price |
|---|---|---|
| 6/11/2025 | Sold | $381,000-0.8%$161/sqft |
Source: | ||
| 5/21/2025 | Pending sale | $384,000$162/sqft |
Source: | ||
| 5/2/2025 | Listed for sale | $384,000+75.3%$162/sqft |
Source: | ||
| 1/13/2025 | Sold | $219,000-4.7%$92/sqft |
Source: Public Record Report a problem | ||
| 12/11/2024 | Pending sale | $229,900$97/sqft |
Source: | ||
Public tax history
| Year | Property taxes | Tax assessment |
|---|---|---|
| 2025 | $5,127 +0% | $106,719 |
| 2024 | $5,126 -2.3% | $106,719 -3.5% |
| 2023 | $5,244 +42.3% | $110,600 +45.7% |
Find assessor info on the county website
Neighborhood: 30035
Nearby schools
GreatSchools rating
- 4/10Canby Lane Elementary SchoolGrades: PK-5Distance: 0.9 mi
- 5/10Mary Mcleod Bethune Middle SchoolGrades: 6-8Distance: 1.1 mi
- 3/10Towers High SchoolGrades: 9-12Distance: 2.8 mi
Schools provided by the listing agent
- Elementary: Canby Lane
- Middle: Mary Mcleod Bethune
- High: Towers
Source: GAMLS. This data may not be complete. We recommend contacting the local school district to confirm school assignments for this home.
Get a cash offer in 3 minutes
Find out how much your home could sell for in as little as 3 minutes with a no-obligation cash offer.
Estimated market value$369,300
Get a cash offer in 3 minutes
Find out how much your home could sell for in as little as 3 minutes with a no-obligation cash offer.
Estimated market value
$369,300
