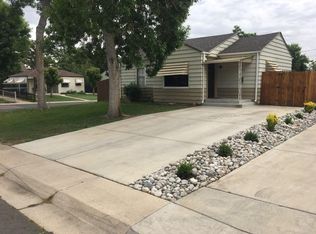Charming Beautiful Ranch Style Home In the Hottest Desired Historic SunnySide Neighborhood. This home features a professional remodel: New Hardwood Floors Throughout, Updated Kitchen, Bathroom, Laundry Room, New furnace, New Copper Plumbing, Including New Sewer Lines. Close proximity to Downtown Denver, Highlands, LoHi, RiNo, Public Transit, Light Rail and Highways. Steps away from Great Restaurants, Coffee Shops, Little Man Ice Cream, Boutique Shopping, Coffee Shops, Taverns, Night Life, one block away from Chaffee Park. Great home for entertainment which includes a six foot privacy fence, front porch, rear porch, garden area, great yard for pets and barbecues. Home sits on a corner lot with one and a half car garage with power which provides off street parking, on street parking and room for a RV. This home has always been a Family Home and always maintained and cared for. Home will make a great family home with great schools in area. Welcome to the SunnySide Neighborhood.
This property is off market, which means it's not currently listed for sale or rent on Zillow. This may be different from what's available on other websites or public sources.
