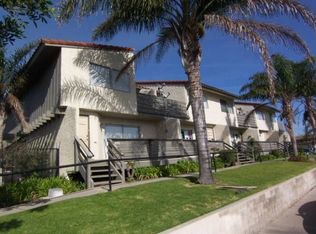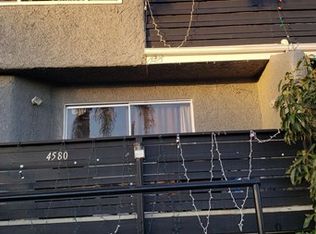Sold for $395,000 on 10/28/25
Listing Provided by:
Natty Rios-Sipes DRE #01894505 805-402-8532,
RE/MAX Gold Coast REALTORS
Bought with: RE/MAX Gold Coast REALTORS
$395,000
4578 Saviers Rd, Oxnard, CA 93033
2beds
863sqft
Condominium
Built in 1981
-- sqft lot
$395,200 Zestimate®
$458/sqft
$2,551 Estimated rent
Home value
$395,200
$360,000 - $435,000
$2,551/mo
Zestimate® history
Loading...
Owner options
Explore your selling options
What's special
INVESTOR'S OPPORTUNITY! First time home owner's opportunity. Very affordable and LOW HOA! $355. Don't miss this opportunity to own a wonderful 2 story, 2 bedrooms and 1- 1/2 baths. Adorable Private balcony in the second level and a private patio deck in the first floor perfect for entertaining. Has remodeled bathrooms, comfortable large open concept living room. Laundry facilities with newer washer and dryer in the unit. High quality newer laminate flooring. Newer refrigerator. New hot water tank. Parking is private underground one assigned space, plus another assigned parking in a 2-car garage. Close to Port Hueneme, schools, shopping and minutes to beaches, easy access to Malibu. Take advantage of this opportunity.
Zillow last checked: 8 hours ago
Listing updated: November 03, 2025 at 12:44pm
Listing Provided by:
Natty Rios-Sipes DRE #01894505 805-402-8532,
RE/MAX Gold Coast REALTORS
Bought with:
Natty Rios-Sipes, DRE #01894505
RE/MAX Gold Coast REALTORS
Source: CRMLS,MLS#: V1-29801 Originating MLS: California Regional MLS (Ventura & Pasadena-Foothills AORs)
Originating MLS: California Regional MLS (Ventura & Pasadena-Foothills AORs)
Facts & features
Interior
Bedrooms & bathrooms
- Bedrooms: 2
- Bathrooms: 2
- Full bathrooms: 1
- 1/2 bathrooms: 1
Bedroom
- Features: All Bedrooms Up
Bathroom
- Features: Bathtub, Remodeled, Separate Shower, Tub Shower, Upgraded
Kitchen
- Features: Laminate Counters
Heating
- Wall Furnace
Cooling
- None
Appliances
- Included: Dishwasher, Electric Range, Gas Oven, Gas Range, Microwave, Refrigerator, Water To Refrigerator, Water Heater, Dryer, Washer
- Laundry: Gas Dryer Hookup, Inside, Laundry Closet, In Kitchen
Features
- Balcony, Eat-in Kitchen, High Ceilings, Laminate Counters, Open Floorplan, Recessed Lighting, Storage, All Bedrooms Up
- Flooring: Laminate
- Windows: Screens
- Has fireplace: No
- Fireplace features: None
- Common walls with other units/homes: 2+ Common Walls,No One Above,No One Below
Interior area
- Total interior livable area: 863 sqft
Property
Parking
- Total spaces: 2
- Parking features: Assigned, Covered, Door-Single, Garage, Garage Door Opener, Gated, Permit Required
- Garage spaces: 2
Accessibility
- Accessibility features: Parking, See Remarks
Features
- Levels: Two
- Stories: 2
- Patio & porch: Deck, Porch
- Pool features: None
- Spa features: None
- Fencing: Security
- Has view: Yes
- View description: None
Details
- Parcel number: 2220151405
- Special conditions: Standard
Construction
Type & style
- Home type: Condo
- Property subtype: Condominium
- Attached to another structure: Yes
Condition
- Turnkey
- Year built: 1981
Utilities & green energy
- Sewer: Public Sewer
- Water: Public
- Utilities for property: Sewer Available
Community & neighborhood
Security
- Security features: Carbon Monoxide Detector(s), Gated Community, Smoke Detector(s)
Community
- Community features: Biking, Street Lights, Sidewalks, Gated
Location
- Region: Oxnard
- Subdivision: Fashion Park Place - 0374
HOA & financial
HOA
- Has HOA: Yes
- HOA fee: $355 monthly
- Amenities included: Call for Rules, Maintenance Grounds, Pets Allowed, Trash
- Association name: Fashion Park Place / Spectrum Property Management
- Association phone: 805-642-6160
Other
Other facts
- Listing terms: Cash,1031 Exchange
Price history
| Date | Event | Price |
|---|---|---|
| 11/3/2025 | Pending sale | $415,000+5.1%$481/sqft |
Source: | ||
| 10/28/2025 | Sold | $395,000-4.8%$458/sqft |
Source: | ||
| 9/26/2025 | Contingent | $415,000$481/sqft |
Source: | ||
| 9/7/2025 | Listed for sale | $415,000$481/sqft |
Source: | ||
| 7/31/2025 | Pending sale | $415,000$481/sqft |
Source: | ||
Public tax history
| Year | Property taxes | Tax assessment |
|---|---|---|
| 2025 | $1,726 +8.2% | $146,787 +2% |
| 2024 | $1,595 | $143,909 +2% |
| 2023 | $1,595 +2.2% | $141,088 +2% |
Find assessor info on the county website
Neighborhood: Pleasant Valley Estates
Nearby schools
GreatSchools rating
- 5/10Julien Hathaway Elementary SchoolGrades: K-5Distance: 0.2 mi
- 5/10Charles Blackstock Junior High SchoolGrades: 6-8Distance: 0.5 mi
- 4/10Hueneme High SchoolGrades: 9-12Distance: 0.3 mi
Get a cash offer in 3 minutes
Find out how much your home could sell for in as little as 3 minutes with a no-obligation cash offer.
Estimated market value
$395,200
Get a cash offer in 3 minutes
Find out how much your home could sell for in as little as 3 minutes with a no-obligation cash offer.
Estimated market value
$395,200

