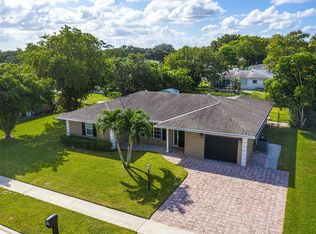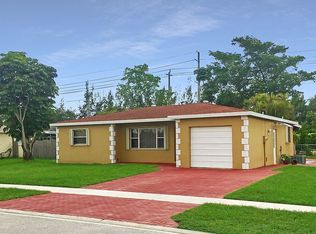Sold for $455,000
$455,000
4579 Addison Street, Boca Raton, FL 33428
3beds
1,146sqft
Single Family Residence
Built in 1976
10,437 Square Feet Lot
$459,700 Zestimate®
$397/sqft
$3,368 Estimated rent
Home value
$459,700
$414,000 - $510,000
$3,368/mo
Zestimate® history
Loading...
Owner options
Explore your selling options
What's special
Spacious, bright & open 3 bedrooms, 2 baths, 1 car garage with 2 driveways, POOL home in Palmetto Pines on an enormous lot that is over 10,000 square feet! This home was a model back when it was built. Enjoy endless swimming in your own private sparkling pool and open patio. Great for BBQ, parties, or relaxing with a book! Newer windows from 2006! Circular and straight driveways! Roof 2017!! Generator ready plus includes the generator. New gutters with leaf filters. Shutters for all windows. Slider has opaque fiberglass shutter. Amazing Schools include Coral Sunset Elementary, Loggers Run Community Middle, & West Boca Raton High School! Just a short walk to the Elementary school. Low HOA fee of only $42 a month! No clubs to join. Pets ok. FHA & VA loans ok! All ages! Attention Investors: You can rent right after purchase.
Zillow last checked: 8 hours ago
Listing updated: October 17, 2025 at 02:27pm
Listed by:
Karen L Kerpen 561-929-4737,
Realty Home Advisors Inc
Bought with:
Petrus Louis Turcanu
Realty Home Advisors Inc
Source: BeachesMLS,MLS#: RX-11120500 Originating MLS: Beaches MLS
Originating MLS: Beaches MLS
Facts & features
Interior
Bedrooms & bathrooms
- Bedrooms: 3
- Bathrooms: 2
- Full bathrooms: 2
Primary bedroom
- Level: 1
- Area: 156 Square Feet
- Dimensions: 13 x 12
Bedroom 2
- Level: 1
- Area: 121 Square Feet
- Dimensions: 11 x 11
Bedroom 3
- Level: 1
- Area: 143 Square Feet
- Dimensions: 13 x 11
Kitchen
- Level: 1
- Area: 170 Square Feet
- Dimensions: 17 x 10
Living room
- Level: 1
- Area: 288 Square Feet
- Dimensions: 18 x 16
Heating
- Electric
Cooling
- Ceiling Fan(s), Central Air, Electric
Appliances
- Included: Dishwasher, Dryer, Microwave, Electric Range, Refrigerator, Washer, Electric Water Heater
- Laundry: Washer/Dryer Hookup
Features
- Entry Lvl Lvng Area
- Flooring: Carpet, Ceramic Tile
- Windows: Blinds, Panel Shutters (Complete), Storm Shutters
Interior area
- Total structure area: 1,445
- Total interior livable area: 1,146 sqft
Property
Parking
- Total spaces: 5
- Parking features: 2+ Spaces, Circular Driveway, Driveway, Garage - Attached, Auto Garage Open
- Attached garage spaces: 1
- Uncovered spaces: 4
Features
- Stories: 1
- Patio & porch: Open Patio
- Exterior features: Zoned Sprinkler
- Has private pool: Yes
- Pool features: Concrete, Equipment Included, Freeform
- Has view: Yes
- View description: Pool
- Waterfront features: None
Lot
- Size: 10,437 sqft
- Features: < 1/4 Acre
Details
- Additional structures: Util-Garage
- Parcel number: 00414725050080130
- Zoning: RS
- Other equipment: Generator Hookup
Construction
Type & style
- Home type: SingleFamily
- Architectural style: Ranch
- Property subtype: Single Family Residence
Materials
- CBS, Concrete
- Roof: Comp Shingle
Condition
- Resale
- New construction: No
- Year built: 1976
Utilities & green energy
- Sewer: Public Sewer
- Water: Public
- Utilities for property: Cable Connected, Electricity Connected
Community & neighborhood
Community
- Community features: Sidewalks
Location
- Region: Boca Raton
- Subdivision: Palmetto Pines,holiday City
HOA & financial
HOA
- Has HOA: Yes
- HOA fee: $42 monthly
- Services included: Common Areas
Other fees
- Application fee: $0
Other
Other facts
- Listing terms: Cash,Conventional,FHA,VA Loan
Price history
| Date | Event | Price |
|---|---|---|
| 10/16/2025 | Sold | $455,000-9%$397/sqft |
Source: | ||
| 9/2/2025 | Listed for sale | $499,999+376.2%$436/sqft |
Source: | ||
| 8/18/1994 | Sold | $105,000$92/sqft |
Source: Public Record Report a problem | ||
Public tax history
| Year | Property taxes | Tax assessment |
|---|---|---|
| 2024 | $3,664 +2.2% | $241,868 +7.8% |
| 2023 | $3,584 +5.4% | $224,432 +7.7% |
| 2022 | $3,400 +9.6% | $208,449 +7.6% |
Find assessor info on the county website
Neighborhood: Holiday City
Nearby schools
GreatSchools rating
- 8/10Coral Sunset Elementary SchoolGrades: PK-5Distance: 0.4 mi
- 9/10Loggers' Run Community Middle SchoolGrades: 6-8Distance: 1.1 mi
- 7/10West Boca Raton High SchoolGrades: 9-12Distance: 2.5 mi
Schools provided by the listing agent
- Elementary: Coral Sunset Elementary School
- Middle: Loggers' Run Community Middle School
- High: West Boca Raton High School
Source: BeachesMLS. This data may not be complete. We recommend contacting the local school district to confirm school assignments for this home.
Get a cash offer in 3 minutes
Find out how much your home could sell for in as little as 3 minutes with a no-obligation cash offer.
Estimated market value$459,700
Get a cash offer in 3 minutes
Find out how much your home could sell for in as little as 3 minutes with a no-obligation cash offer.
Estimated market value
$459,700

