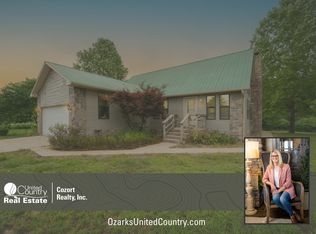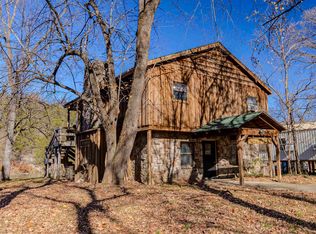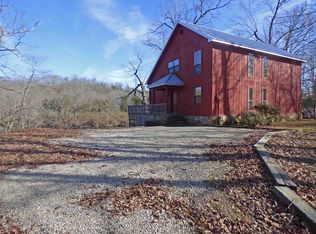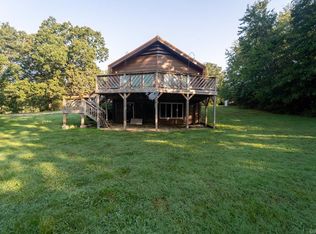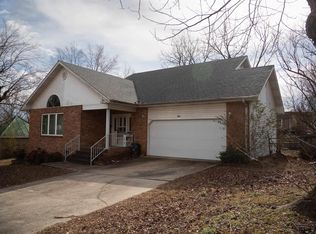SPRING RIVER FRONT HOME - Rustic 3 bedroom, 2 bath home on approximately 2.2 acres with frontage on the renowned Spring River. Recent upgrades include foundation work with new piers and beams, a new metal roof, HVAC system, and ductwork, plus insulation throughout the crawl space. The subfloor and flooring throughout the first floor have been replaced, along with updates to the kitchen, master suite, stairwell, and a new deck—offering peace of mind and added comfort. Close to Bayou Access and surrounded by the scenic hills of the Ozarks, this riverfront property features high ceilings, an open layout, and a large wrap-around deck overlooking the water. Known for its clear flow and excellent trout fishing, the Spring River also offers opportunities for canoeing, kayaking, and floating. A great choice for a weekend retreat or full-time residence with direct access to the natural beauty and recreation of the region.
Active
Price increase: $20K (11/11)
$299,000
4579 Bayou Access Rd, Mammoth Spring, AR 72554
3beds
1,524sqft
Est.:
Single Family Residence
Built in 2000
2.2 Acres Lot
$292,200 Zestimate®
$196/sqft
$-- HOA
What's special
Master suiteOverlooking the waterNew metal roofLarge wrap-around deckHigh ceilingsOpen layoutUpdates to the kitchen
- 239 days |
- 713 |
- 28 |
Zillow last checked: 8 hours ago
Listing updated: November 17, 2025 at 10:20pm
Listed by:
Darron Combs 417-280-6251,
Century 21 Combs & Associates 417-264-7000
Source: CARMLS,MLS#: 25021217
Tour with a local agent
Facts & features
Interior
Bedrooms & bathrooms
- Bedrooms: 3
- Bathrooms: 2
- Full bathrooms: 2
Rooms
- Room types: Office/Study
Dining room
- Features: Separate Dining Room
Heating
- Electric, Heat Pump
Cooling
- Electric
Appliances
- Included: Free-Standing Range, Dishwasher
Features
- Ceiling Fan(s), Primary Bedroom/Main Lv, Guest Bedroom/Main Lv, 2 Bedrooms Same Level
- Flooring: Carpet, Wood
- Basement: None
- Has fireplace: Yes
- Fireplace features: Other
Interior area
- Total structure area: 1,524
- Total interior livable area: 1,524 sqft
Video & virtual tour
Property
Parking
- Parking features: None
Features
- Levels: One and One Half
- Stories: 1.5
- Patio & porch: Deck, Porch
- Has view: Yes
- View description: River
- Has water view: Yes
- Water view: River
- Waterfront features: River, River Front
- Body of water: River: Spring River
Lot
- Size: 2.2 Acres
- Features: Rural Property, Extra Landscaping, River/Lake Area
Details
- Parcel number: 69330339000
Construction
Type & style
- Home type: SingleFamily
- Architectural style: Other (see remarks)
- Property subtype: Single Family Residence
Materials
- Cedar
- Foundation: Crawl Space
- Roof: Metal
Condition
- New construction: No
- Year built: 2000
Utilities & green energy
- Sewer: Septic Tank
- Water: Well
Community & HOA
Community
- Features: No Fee
- Security: Smoke Detector(s)
- Subdivision: WHITESIDE FORD ESTATE
HOA
- Has HOA: No
Location
- Region: Mammoth Spring
Financial & listing details
- Price per square foot: $196/sqft
- Tax assessed value: $296,400
- Annual tax amount: $1,676
- Date on market: 5/31/2025
- Listing terms: Conventional,Cash
- Road surface type: Gravel
Estimated market value
$292,200
$278,000 - $307,000
$1,130/mo
Price history
Price history
| Date | Event | Price |
|---|---|---|
| 11/11/2025 | Price change | $299,000+7.2%$196/sqft |
Source: | ||
| 10/7/2025 | Listed for sale | $279,000-7%$183/sqft |
Source: | ||
| 9/1/2025 | Listing removed | $299,999$197/sqft |
Source: | ||
| 6/20/2025 | Price change | $299,999-14.3%$197/sqft |
Source: | ||
| 6/6/2025 | Price change | $349,999-6.7%$230/sqft |
Source: | ||
Public tax history
Public tax history
| Year | Property taxes | Tax assessment |
|---|---|---|
| 2024 | $1,262 +0.8% | $42,930 +5% |
| 2023 | $1,251 -3.8% | $40,890 |
| 2022 | $1,301 | $40,890 |
Find assessor info on the county website
BuyAbility℠ payment
Est. payment
$1,652/mo
Principal & interest
$1432
Property taxes
$115
Home insurance
$105
Climate risks
Neighborhood: 72554
Nearby schools
GreatSchools rating
- 5/10Mammoth Spring Elementary SchoolGrades: PK-6Distance: 4.9 mi
- 6/10Mammoth Spring High SchoolGrades: 7-12Distance: 4.9 mi
Schools provided by the listing agent
- Elementary: Mammoth Sprgs
- Middle: Middle: Mammoth Sprgs, Junior High: Mammoth Sprgs.
- High: Mammoth Sprgs
Source: CARMLS. This data may not be complete. We recommend contacting the local school district to confirm school assignments for this home.
