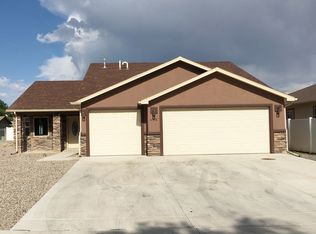Sold for $445,000
$445,000
458 1/2 Davis Rd, Grand Junction, CO 81504
4beds
2baths
1,974sqft
Single Family Residence
Built in 2013
9,147.6 Square Feet Lot
$442,100 Zestimate®
$225/sqft
$2,231 Estimated rent
Home value
$442,100
$416,000 - $473,000
$2,231/mo
Zestimate® history
Loading...
Owner options
Explore your selling options
What's special
Welcome to this stunning 4-bedroom, 2-bath home featuring a spacious 3-car garage and an abundance of storage that never ends! The open concept floor plan flows seamlessly, making it perfect for entertaining and daily living. The versatile 4th bedroom offers flexibility as a bonus room, craft room, or home office - tailor it to your lifestyle. Step outside to your amazing covered back patio - the perfect spot for morning coffee or gathering with friends for summer barbeques. the backyard is enhanced by mature landscaping that creates a serene retreat. For the adventurer, there's room for RV parking with space for an RV gate to be added. The leased solar system will help keep your utility bills low and manageable, providing savings for years to come. Rest easy knowing the furnace is only 2 years old, ensuring year-round comfort. Don't miss this opportunity to own a home that checks all the boxes - schedule your showing today!
Zillow last checked: 8 hours ago
Listing updated: August 18, 2025 at 11:01am
Listed by:
SHANNON SNEDDON 970-250-9811,
RE/MAX 4000, INC
Bought with:
SHELBY CANNON
EXP REALTY, LLC
Source: GJARA,MLS#: 20252553
Facts & features
Interior
Bedrooms & bathrooms
- Bedrooms: 4
- Bathrooms: 2
Primary bedroom
- Level: Main
- Dimensions: 16.2x13.8
Bedroom 2
- Level: Main
- Dimensions: 12.7x10.10
Bedroom 3
- Level: Main
- Dimensions: 12x11
Bedroom 4
- Level: Upper
- Dimensions: 17.8x15.8
Dining room
- Level: Main
- Dimensions: 10x8.7
Family room
- Dimensions: N/A
Kitchen
- Level: Main
- Dimensions: 12.9x11
Laundry
- Level: Main
- Dimensions: 7.7x7
Living room
- Level: Main
- Dimensions: 18.1x15.7
Heating
- Forced Air
Cooling
- Central Air
Appliances
- Included: Dishwasher, Electric Oven, Electric Range, Disposal, Microwave, Refrigerator
- Laundry: Laundry Room
Features
- Ceiling Fan(s), Garden Tub/Roman Tub, Kitchen/Dining Combo, Main Level Primary, Pantry, Walk-In Closet(s), Walk-In Shower, Window Treatments
- Flooring: Carpet, Tile
- Windows: Window Coverings
- Has fireplace: No
- Fireplace features: None
Interior area
- Total structure area: 1,974
- Total interior livable area: 1,974 sqft
Property
Parking
- Total spaces: 3
- Parking features: Attached, Garage, Garage Door Opener, RV Access/Parking
- Attached garage spaces: 3
Accessibility
- Accessibility features: None, Low Threshold Shower
Features
- Patio & porch: Covered, Patio
- Exterior features: Sprinkler/Irrigation
- Fencing: Chain Link,Privacy
Lot
- Size: 9,147 sqft
- Dimensions: 0.21
- Features: Cul-De-Sac, Landscaped, Sprinkler System
Details
- Parcel number: 294316295008
- Zoning description: RSF
Construction
Type & style
- Home type: SingleFamily
- Architectural style: Ranch
- Property subtype: Single Family Residence
Materials
- Brick, Stucco, Wood Frame
- Foundation: Slab
- Roof: Asphalt,Composition
Condition
- Year built: 2013
Utilities & green energy
- Sewer: Connected
- Water: Public
Green energy
- Energy generation: Solar
Community & neighborhood
Location
- Region: Grand Junction
- Subdivision: Cameck Subdivision
HOA & financial
HOA
- Has HOA: Yes
- HOA fee: $500 annually
- Services included: Legal/Accounting, Sprinkler
Other
Other facts
- Road surface type: Paved
Price history
| Date | Event | Price |
|---|---|---|
| 8/15/2025 | Sold | $445,000-5.3%$225/sqft |
Source: GJARA #20252553 Report a problem | ||
| 7/18/2025 | Pending sale | $470,000$238/sqft |
Source: GJARA #20252553 Report a problem | ||
| 7/3/2025 | Price change | $470,000-0.9%$238/sqft |
Source: GJARA #20252553 Report a problem | ||
| 6/2/2025 | Listed for sale | $474,500-0.1%$240/sqft |
Source: GJARA #20252553 Report a problem | ||
| 5/25/2025 | Listing removed | $475,000$241/sqft |
Source: GJARA #20244066 Report a problem | ||
Public tax history
| Year | Property taxes | Tax assessment |
|---|---|---|
| 2025 | $1,219 -27.7% | $30,150 +9.6% |
| 2024 | $1,686 -0.2% | $27,500 -3.6% |
| 2023 | $1,689 -0.3% | $28,530 +21.9% |
Find assessor info on the county website
Neighborhood: 81504
Nearby schools
GreatSchools rating
- 6/10Pear Park Elementary SchoolGrades: PK-5Distance: 0.3 mi
- 2/10Grand Mesa Middle SchoolGrades: 6-8Distance: 1.6 mi
- 4/10Central High SchoolGrades: 9-12Distance: 1.3 mi
Schools provided by the listing agent
- Elementary: Pear Park
- Middle: Grand Mesa
- High: Central
Source: GJARA. This data may not be complete. We recommend contacting the local school district to confirm school assignments for this home.
Get pre-qualified for a loan
At Zillow Home Loans, we can pre-qualify you in as little as 5 minutes with no impact to your credit score.An equal housing lender. NMLS #10287.
