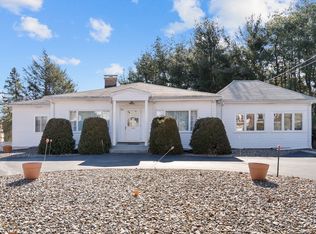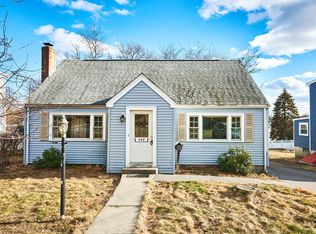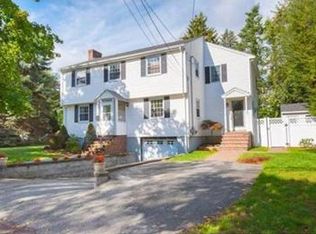Sold for $1,100,000
$1,100,000
458 Appleton St, Arlington, MA 02476
3beds
2,578sqft
Single Family Residence
Built in 1951
7,453 Square Feet Lot
$1,094,000 Zestimate®
$427/sqft
$4,392 Estimated rent
Home value
$1,094,000
$1.02M - $1.18M
$4,392/mo
Zestimate® history
Loading...
Owner options
Explore your selling options
What's special
Welcome home to this charming, meticulously maintained, expanded cape style home located in the much beloved Dallin Elementary neighborhood! Step inside to a spacious entry that flows into a large, sun filled living room with a cozy wood-burning fireplace. The nostalgic kitchen with original 1950's banquette offers generous eat-in space, perfect for casual dining & opens to a lovely sunroom – ideal for morning coffee. A full bath & a generously sized bedroom complete this floor. Upstairs, discover a spacious primary retreat with 3/4 bath & 3rd bedroom that can easily serve as an office. The lower level is perfect for movie nights or a future in-law suite, with the convenience of a half bath & a walk out to an expansive – park-like, fenced yard. It also includes a huge laundry & utility area with lots of storage. An absolute commuters dream - steps from public transportation & easy access to route 2 & I-95. Character, versatility & convenience describe this truly special home!
Zillow last checked: 8 hours ago
Listing updated: September 24, 2025 at 09:29am
Listed by:
Heather Aordkian 617-283-0826,
William Raveis R.E. & Home Services 781-861-9600
Bought with:
Peter Korthy
Keller Williams Realty Boston-Metro | Back Bay
Source: MLS PIN,MLS#: 73411848
Facts & features
Interior
Bedrooms & bathrooms
- Bedrooms: 3
- Bathrooms: 3
- Full bathrooms: 2
- 1/2 bathrooms: 1
- Main level bathrooms: 1
- Main level bedrooms: 1
Primary bedroom
- Features: Closet, Flooring - Hardwood
- Level: Main,First
- Area: 144
- Dimensions: 12 x 12
Bedroom 2
- Features: Bathroom - Full, Skylight, Cathedral Ceiling(s), Ceiling Fan(s), Closet, Flooring - Wall to Wall Carpet
- Level: Second
- Area: 527
- Dimensions: 31 x 17
Bedroom 3
- Features: Cathedral Ceiling(s), Closet
- Level: Second
- Area: 144
- Dimensions: 12 x 12
Primary bathroom
- Features: Yes
Bathroom 1
- Features: Bathroom - Full, Bathroom - Tiled With Tub & Shower, Flooring - Stone/Ceramic Tile
- Level: Main,First
- Area: 42
- Dimensions: 7 x 6
Bathroom 2
- Features: Bathroom - 3/4, Bathroom - With Shower Stall, Vaulted Ceiling(s), Closet - Linen
- Level: Second
- Area: 96
- Dimensions: 8 x 12
Bathroom 3
- Features: Bathroom - Half, Flooring - Vinyl
- Level: Basement
- Area: 25
- Dimensions: 5 x 5
Dining room
- Features: Flooring - Wood, Breakfast Bar / Nook
- Level: Main,First
- Area: 56
- Dimensions: 7 x 8
Family room
- Features: Bathroom - Half, Closet, Flooring - Wall to Wall Carpet, Exterior Access
- Level: Basement
- Area: 247
- Dimensions: 19 x 13
Kitchen
- Features: Flooring - Hardwood, Dining Area, Countertops - Stone/Granite/Solid
- Level: Main,First
- Area: 110
- Dimensions: 10 x 11
Living room
- Features: Flooring - Hardwood, Window(s) - Picture
- Level: Main,First
- Area: 228
- Dimensions: 19 x 12
Heating
- Baseboard, Radiant
Cooling
- Window Unit(s)
Appliances
- Included: Water Heater, Range, Refrigerator, Freezer, Washer, Dryer
- Laundry: Bathroom - Half, Laundry Closet, Sink, In Basement
Features
- Sun Room
- Flooring: Wood, Tile, Carpet, Flooring - Stone/Ceramic Tile
- Basement: Full,Finished,Walk-Out Access
- Number of fireplaces: 1
- Fireplace features: Living Room
Interior area
- Total structure area: 2,578
- Total interior livable area: 2,578 sqft
- Finished area above ground: 2,052
- Finished area below ground: 526
Property
Parking
- Total spaces: 3
- Parking features: Attached, Paved Drive, Off Street
- Attached garage spaces: 1
- Uncovered spaces: 2
Features
- Exterior features: Fenced Yard
- Fencing: Fenced
Lot
- Size: 7,453 sqft
Details
- Additional structures: Workshop
- Parcel number: 331992
- Zoning: R1
Construction
Type & style
- Home type: SingleFamily
- Architectural style: Cape
- Property subtype: Single Family Residence
Materials
- Foundation: Concrete Perimeter
- Roof: Shingle
Condition
- Year built: 1951
Utilities & green energy
- Electric: 100 Amp Service
- Sewer: Public Sewer
- Water: Public
Community & neighborhood
Security
- Security features: Security System
Community
- Community features: Public Transportation, Shopping, Park, Walk/Jog Trails, Conservation Area, Highway Access, Public School
Location
- Region: Arlington
Price history
| Date | Event | Price |
|---|---|---|
| 9/23/2025 | Sold | $1,100,000-7.2%$427/sqft |
Source: MLS PIN #73411848 Report a problem | ||
| 8/13/2025 | Contingent | $1,185,000$460/sqft |
Source: MLS PIN #73411848 Report a problem | ||
| 7/31/2025 | Listed for sale | $1,185,000+380.3%$460/sqft |
Source: MLS PIN #73411848 Report a problem | ||
| 7/31/1998 | Sold | $246,700$96/sqft |
Source: Public Record Report a problem | ||
Public tax history
| Year | Property taxes | Tax assessment |
|---|---|---|
| 2025 | $10,713 +8.8% | $994,700 +6.9% |
| 2024 | $9,851 +5.4% | $930,200 +11.6% |
| 2023 | $9,344 +1.8% | $833,500 +3.7% |
Find assessor info on the county website
Neighborhood: 02476
Nearby schools
GreatSchools rating
- 8/10Dallin Elementary SchoolGrades: K-5Distance: 0.5 mi
- 9/10Ottoson Middle SchoolGrades: 7-8Distance: 1.1 mi
- 10/10Arlington High SchoolGrades: 9-12Distance: 1.8 mi
Schools provided by the listing agent
- Elementary: Dallin Elementary School
- Middle: Ottoson Middle School
- High: Arlington High School
Source: MLS PIN. This data may not be complete. We recommend contacting the local school district to confirm school assignments for this home.
Get a cash offer in 3 minutes
Find out how much your home could sell for in as little as 3 minutes with a no-obligation cash offer.
Estimated market value
$1,094,000


