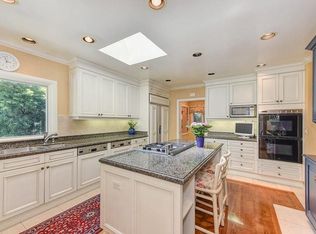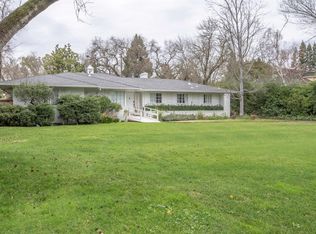Closed
$2,600,000
458 Hopkins Rd, Sacramento, CA 95864
5beds
6,000sqft
Single Family Residence
Built in 1960
0.49 Acres Lot
$2,603,500 Zestimate®
$433/sqft
$6,956 Estimated rent
Home value
$2,603,500
Estimated sales range
Not available
$6,956/mo
Zestimate® history
Loading...
Owner options
Explore your selling options
What's special
The most coveted neighborhood in Sacramento is Old Sierra Oaks where historic homes on large parcels attract buyers looking for the grandeur of yesterday near the pulse of the city. Built in the late 1920's and designed by Frank "Squeaky" Williams, a renowned architect of the day, this home has returned to its glory with a thoughtful renovation to suit multigenerational living. The approximate 6000 SF brick Tudor mansion includes the new 2019 addition of the attached 1 bedroom apartment complete with living room, fireplace, kitchen, powder room, laundry room, large ensuite bedroom with a LUXE Spa inspired bathroom and extra large walk in closet all viewing the fabulous backyard pool and patio. An extensive remodel including the kitchen, bathrooms, upstairs laundry to the 4 bedrooms on the second level are all beautifully appointed. There are formal living & dining rooms, a large great room, a home office downstairs plus a game room/gym upstairs with its own staircase. The expansive lush gardens & mature trees offer privacy, multiple entertainment patios, a covered loggia, built-in brick BBQ kitchen, Pebble Tech salt water pool and plenty of room to play on the grass. This is a very special property to enjoy and entertain in forever! Welcome Home!
Zillow last checked: 8 hours ago
Listing updated: July 14, 2025 at 12:19pm
Listed by:
Kim Pacini-Hauch DRE #00997109 916-973-9300,
RE/MAX Gold Sierra Oaks
Bought with:
Kim Pacini-Hauch, DRE #00997109
RE/MAX Gold Sierra Oaks
Source: MetroList Services of CA,MLS#: 225016874Originating MLS: MetroList Services, Inc.
Facts & features
Interior
Bedrooms & bathrooms
- Bedrooms: 5
- Bathrooms: 6
- Full bathrooms: 5
- Partial bathrooms: 1
Primary bedroom
- Features: Walk-In Closet, Sitting Area
Primary bathroom
- Features: Shower Stall(s), Double Vanity, Tub
Dining room
- Features: Formal Room, Bar
Kitchen
- Features: Breakfast Area, Pantry Cabinet, Stone Counters
Heating
- Central, Fireplace(s)
Cooling
- Central Air
Appliances
- Included: Built-In Electric Oven, Free-Standing Gas Range, Range Hood, Dishwasher, Disposal, Microwave, Double Oven
- Laundry: Laundry Room, Inside Room
Features
- Flooring: Wood
- Number of fireplaces: 4
- Fireplace features: Living Room, Master Bedroom, Family Room, Other
Interior area
- Total interior livable area: 6,000 sqft
Property
Parking
- Total spaces: 2
- Parking features: Attached, Garage Faces Front, Guest, Driveway
- Attached garage spaces: 2
- Has uncovered spaces: Yes
Features
- Stories: 2
- Has private pool: Yes
- Pool features: In Ground, Salt Water
- Fencing: Back Yard,Wood
Lot
- Size: 0.49 Acres
- Features: Auto Sprinkler F&R, Shape Regular, Landscape Back, Landscape Front
Details
- Additional structures: Shed(s)
- Parcel number: 29301720150000
- Zoning description: RD3
- Special conditions: Standard
Construction
Type & style
- Home type: SingleFamily
- Architectural style: Tudor
- Property subtype: Single Family Residence
Materials
- Brick, Stucco, Wood
- Foundation: Raised
- Roof: Wood
Condition
- Year built: 1960
Utilities & green energy
- Sewer: In & Connected
- Water: Water District
- Utilities for property: Cable Available, Public, Internet Available, Natural Gas Available
Community & neighborhood
Location
- Region: Sacramento
Other
Other facts
- Price range: $2.6M - $2.6M
Price history
| Date | Event | Price |
|---|---|---|
| 7/11/2025 | Sold | $2,600,000-9.6%$433/sqft |
Source: MetroList Services of CA #225016874 Report a problem | ||
| 5/27/2025 | Pending sale | $2,875,000$479/sqft |
Source: MetroList Services of CA #225016874 Report a problem | ||
| 3/5/2025 | Listed for sale | $2,875,000$479/sqft |
Source: MetroList Services of CA #225016874 Report a problem | ||
| 12/10/2024 | Listing removed | $2,875,000$479/sqft |
Source: MetroList Services of CA #224038626 Report a problem | ||
| 12/10/2024 | Listed for sale | $2,875,000$479/sqft |
Source: MetroList Services of CA #224038626 Report a problem | ||
Public tax history
| Year | Property taxes | Tax assessment |
|---|---|---|
| 2025 | -- | $1,845,370 +2% |
| 2024 | $27,140 +2.2% | $1,809,188 +2% |
| 2023 | $26,557 +25.2% | $1,773,715 +2% |
Find assessor info on the county website
Neighborhood: Arden-Arcade
Nearby schools
GreatSchools rating
- 3/10Sierra Oaks K-8Grades: K-8Distance: 0.2 mi
- 2/10Encina Preparatory High SchoolGrades: 9-12Distance: 1.7 mi
Get a cash offer in 3 minutes
Find out how much your home could sell for in as little as 3 minutes with a no-obligation cash offer.
Estimated market value
$2,603,500

