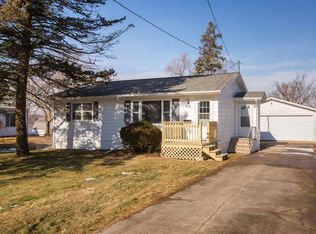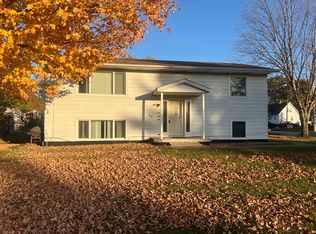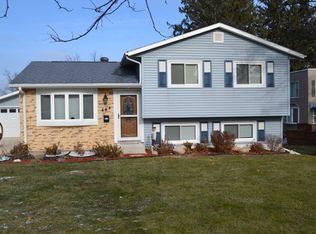Sold for $212,500
$212,500
458 Martin Rd, Waterloo, IA 50701
3beds
1,416sqft
Single Family Residence
Built in 1939
0.49 Acres Lot
$235,500 Zestimate®
$150/sqft
$1,392 Estimated rent
Home value
$235,500
$221,000 - $250,000
$1,392/mo
Zestimate® history
Loading...
Owner options
Explore your selling options
What's special
**This is part of our Coming Soon Program: This property is in a "Delayed Showing" status. The date and time a showing may occur is 1/3/23** So great to come home to! You will love this meticulous home that oozes character as well as modern updates throughout. Stepping inside, you are greeted with a foyer that opens up into a formal living space featuring beautiful hardwood floors and awesome custom shelving adding a fresh design feel. The home flows seamlessly into the formal dining room that's perfect for entertaining located right off the kitchen. This kitchen features ample storage space, great counter space and is open to the spacious attached family room. This second living space has an amazing fireplace that anchors the room, great for hanging out. The main level also includes a great sized bedroom and the main bathroom. Moving to the second floor, you will love the two bedrooms including the primary suite with a half bath. This home truly has it all! The lower level is packed with tons of storage space and a laundry area. This home also features an attached two stall garage and a nearly half acre lot with a large fire pit area! Call today to schedule your showing!
Zillow last checked: 8 hours ago
Listing updated: August 05, 2024 at 01:43pm
Listed by:
Amy Wienands 319-269-2477,
AWRE, EXP Realty, LLC,
Stephanie Paxton 319-239-9393,
AWRE, EXP Realty, LLC
Bought with:
Bryn Mangrich, S44436
Oakridge Real Estate
Source: Northeast Iowa Regional BOR,MLS#: 20225703
Facts & features
Interior
Bedrooms & bathrooms
- Bedrooms: 3
- Bathrooms: 2
- Full bathrooms: 1
- 1/2 bathrooms: 1
Primary bedroom
- Level: Second
Other
- Level: Upper
Other
- Level: Main
Other
- Level: Lower
Dining room
- Level: Main
Kitchen
- Level: Main
Living room
- Level: Main
Heating
- Forced Air
Cooling
- Central Air
Appliances
- Laundry: Lower Level
Features
- Basement: Unfinished
- Has fireplace: Yes
- Fireplace features: One, Living Room
Interior area
- Total interior livable area: 1,416 sqft
- Finished area below ground: 0
Property
Parking
- Total spaces: 2
- Parking features: 2 Stall, Attached Garage
- Has attached garage: Yes
- Carport spaces: 2
Lot
- Size: 0.49 Acres
- Dimensions: 125x170
Details
- Parcel number: 891333281033
- Zoning: R-2
- Special conditions: Standard
Construction
Type & style
- Home type: SingleFamily
- Property subtype: Single Family Residence
Materials
- Vinyl Siding
- Roof: Shingle,Asphalt
Condition
- Year built: 1939
Utilities & green energy
- Sewer: Public Sewer
- Water: Public
Community & neighborhood
Location
- Region: Waterloo
Other
Other facts
- Road surface type: Concrete
Price history
| Date | Event | Price |
|---|---|---|
| 3/15/2023 | Sold | $212,500+1.2%$150/sqft |
Source: | ||
| 1/26/2023 | Pending sale | $210,000$148/sqft |
Source: | ||
| 1/20/2023 | Listed for sale | $210,000$148/sqft |
Source: | ||
| 1/4/2023 | Pending sale | $210,000$148/sqft |
Source: | ||
| 12/28/2022 | Listed for sale | $210,000$148/sqft |
Source: | ||
Public tax history
| Year | Property taxes | Tax assessment |
|---|---|---|
| 2024 | $3,850 +2.2% | $204,900 +0.9% |
| 2023 | $3,766 +2.8% | $203,100 +12.6% |
| 2022 | $3,665 +7.5% | $180,360 |
Find assessor info on the county website
Neighborhood: 50701
Nearby schools
GreatSchools rating
- 5/10Kingsley Elementary SchoolGrades: K-5Distance: 0.9 mi
- 6/10Hoover Middle SchoolGrades: 6-8Distance: 1.3 mi
- 3/10West High SchoolGrades: 9-12Distance: 1.5 mi
Schools provided by the listing agent
- Elementary: Kingsley Elementary
- Middle: Hoover Intermediate
- High: West High
Source: Northeast Iowa Regional BOR. This data may not be complete. We recommend contacting the local school district to confirm school assignments for this home.
Get pre-qualified for a loan
At Zillow Home Loans, we can pre-qualify you in as little as 5 minutes with no impact to your credit score.An equal housing lender. NMLS #10287.


