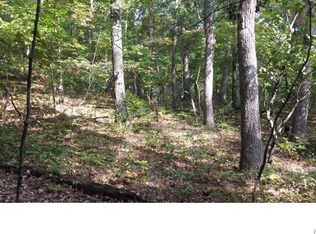Closed
Listing Provided by:
Mike J Galbally 314-818-5859,
Real Broker LLC
Bought with: Worth Clark Realty
Price Unknown
458 Old Colony Rd, Defiance, MO 63341
4beds
2,860sqft
Single Family Residence
Built in 1977
2.44 Acres Lot
$503,100 Zestimate®
$--/sqft
$2,795 Estimated rent
Home value
$503,100
$468,000 - $538,000
$2,795/mo
Zestimate® history
Loading...
Owner options
Explore your selling options
What's special
Welcome to this perfect home nestled in Missouri Wine Country surrounded by nearly 2.5 acres of wooded privacy. You are welcomed into this inviting floorplan through the 2 story entry foyer. Hardwood floors carry through much of the main level. Front office & half bath off the entry. Family room features wood beamed ceiling, cozy stone surround wood burning fireplace. Large open style kitchen offers expansive white Corian countertops & white shaker cabinetry. Main level primary suite has been recently updated w/ spa like bath including beautifully tiled shower, designer vanity, & spacious closet. Head out to the new composite deck overlooking the private lot, a perfect spot to enjoy your morning coffee. Large main floor laundry/mud room. Head upstairs to find two expansive bedrooms w/ fourth bedroom in the middle featuring a Juliet balcony plus another full bath. Walk-out lower level offers additional finished space w/ large open rec room, another half bath & plenty of storage space. Additional Rooms: Mud Room
Zillow last checked: 8 hours ago
Listing updated: July 02, 2025 at 10:21am
Listing Provided by:
Mike J Galbally 314-818-5859,
Real Broker LLC
Bought with:
Mike L Simms, 2006008903
Worth Clark Realty
Source: MARIS,MLS#: 25031082 Originating MLS: St. Charles County Association of REALTORS
Originating MLS: St. Charles County Association of REALTORS
Facts & features
Interior
Bedrooms & bathrooms
- Bedrooms: 4
- Bathrooms: 3
- Full bathrooms: 2
- 1/2 bathrooms: 1
- Main level bathrooms: 1
- Main level bedrooms: 1
Primary bedroom
- Features: Floor Covering: Ceramic Tile, Wall Covering: Some
- Level: Main
- Area: 196
- Dimensions: 14 x 14
Bedroom
- Features: Floor Covering: Carpeting, Wall Covering: None
- Level: Upper
- Area: 234
- Dimensions: 18 x 13
Bathroom
- Features: Floor Covering: Vinyl, Wall Covering: None
- Level: Lower
- Area: 56
- Dimensions: 8 x 7
Dining room
- Features: Floor Covering: Wood, Wall Covering: None
- Level: Main
- Area: 168
- Dimensions: 14 x 12
Family room
- Features: Floor Covering: Wood, Wall Covering: None
- Level: Main
- Area: 324
- Dimensions: 18 x 18
Kitchen
- Features: Floor Covering: Wood, Wall Covering: None
- Level: Main
- Area: 208
- Dimensions: 16 x 13
Laundry
- Features: Floor Covering: Ceramic Tile, Wall Covering: None
- Level: Main
- Area: 90
- Dimensions: 15 x 6
Office
- Features: Floor Covering: Wood, Wall Covering: None
- Level: Main
- Area: 208
- Dimensions: 16 x 13
Recreation room
- Features: Floor Covering: Vinyl, Wall Covering: None
- Level: Lower
- Area: 418
- Dimensions: 38 x 11
Heating
- Forced Air, Electric
Cooling
- Attic Fan, Ceiling Fan(s), Central Air, Electric
Appliances
- Included: Electric Water Heater, Dishwasher, Disposal, Electric Cooktop, Microwave, Electric Range, Electric Oven, Oven, Humidifier
- Laundry: Main Level
Features
- Open Floorplan, Vaulted Ceiling(s), Bar, Breakfast Bar, Breakfast Room, Custom Cabinetry, Eat-in Kitchen, Pantry, Solid Surface Countertop(s), Shower, Two Story Entrance Foyer, Kitchen/Dining Room Combo
- Flooring: Carpet, Hardwood
- Windows: Window Treatments
- Basement: Full,Partially Finished
- Number of fireplaces: 1
- Fireplace features: Wood Burning, Family Room
Interior area
- Total structure area: 2,860
- Total interior livable area: 2,860 sqft
- Finished area above ground: 2,160
- Finished area below ground: 700
Property
Parking
- Total spaces: 2
- Parking features: Attached, Garage, Garage Door Opener, Off Street
- Attached garage spaces: 2
Features
- Levels: One and One Half
- Patio & porch: Deck, Composite, Covered
- Exterior features: Balcony
Lot
- Size: 2.44 Acres
- Features: Adjoins Wooded Area, Wooded
Details
- Parcel number: 30086S015000011.2100000
- Special conditions: Standard
Construction
Type & style
- Home type: SingleFamily
- Architectural style: Traditional,Other
- Property subtype: Single Family Residence
Materials
- Stone Veneer, Brick Veneer
Condition
- Year built: 1977
Utilities & green energy
- Sewer: Public Sewer
- Water: Public
Community & neighborhood
Security
- Security features: Smoke Detector(s)
Location
- Region: Defiance
- Subdivision: None
HOA & financial
HOA
- Services included: Other
Other
Other facts
- Listing terms: Assumable,Cash,Conventional,FHA,USDA Loan,VA Loan
- Ownership: Private
Price history
| Date | Event | Price |
|---|---|---|
| 7/2/2025 | Sold | -- |
Source: | ||
| 6/13/2025 | Pending sale | $550,000$192/sqft |
Source: | ||
| 5/31/2025 | Contingent | $550,000$192/sqft |
Source: | ||
| 5/14/2025 | Listed for sale | $550,000+69.2%$192/sqft |
Source: | ||
| 8/28/2020 | Sold | -- |
Source: | ||
Public tax history
| Year | Property taxes | Tax assessment |
|---|---|---|
| 2025 | -- | $72,392 +9.3% |
| 2024 | $4,085 +4.8% | $66,226 |
| 2023 | $3,898 +12.8% | $66,226 +21.3% |
Find assessor info on the county website
Neighborhood: 63341
Nearby schools
GreatSchools rating
- 8/10Daniel Boone Elementary SchoolGrades: K-5Distance: 6.1 mi
- 8/10Francis Howell Middle SchoolGrades: 6-8Distance: 7.4 mi
- 10/10Francis Howell High SchoolGrades: 9-12Distance: 5 mi
Schools provided by the listing agent
- Elementary: Daniel Boone Elem.
- Middle: Francis Howell Middle
- High: Francis Howell High
Source: MARIS. This data may not be complete. We recommend contacting the local school district to confirm school assignments for this home.
Get a cash offer in 3 minutes
Find out how much your home could sell for in as little as 3 minutes with a no-obligation cash offer.
Estimated market value$503,100
Get a cash offer in 3 minutes
Find out how much your home could sell for in as little as 3 minutes with a no-obligation cash offer.
Estimated market value
$503,100
