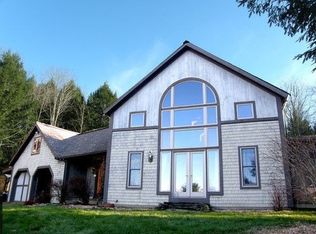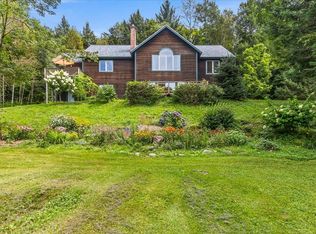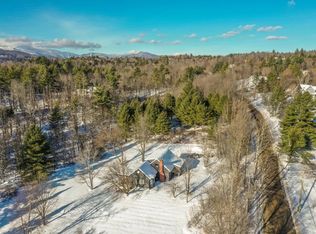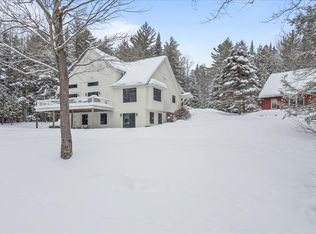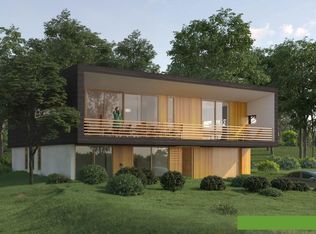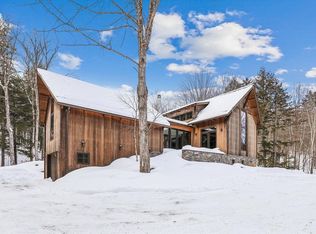"Aston Hill" - Perched on one of Stowe’s most coveted view parcels, this premium Stowe residence is a refined retreat that captures the romance and elegance of Vermont living at its finest. Thoughtfully designed and impeccably crafted, the home offers a sophisticated yet inviting atmosphere that enchants from the moment you arrive. Inside, contemporary design meets timeless comfort, with a soaring-ceiling great room anchored by a striking fireplace—perfect for cozy evenings or entertaining with style. Every detail reflects quality and taste, from the finishes to the flow of the living spaces. Step outside to a private, tented patio lounge, also with a fireplace, where long-range views stretch out before you, offering a serene backdrop for quiet moments or unforgettable gatherings. Intimate and secluded, this is a truly unique property that elevates everyday living. For those who adore Vermont and appreciate design, this gem is a must-see—just be prepared to fall in love.
Active
Listed by: Pall Spera Company Realtors-Stowe
$2,250,000
458 Old Farm Road, Stowe, VT 05672
3beds
1,991sqft
Est.:
Single Family Residence
Built in 2014
5.05 Acres Lot
$2,129,000 Zestimate®
$1,130/sqft
$-- HOA
What's special
Striking fireplaceLong-range viewsView parcelPrivate tented patio loungeSoaring-ceiling great room
- 227 days |
- 670 |
- 16 |
Zillow last checked: 8 hours ago
Listing updated: August 28, 2025 at 10:16am
Listed by:
Pall Spera,
Pall Spera Company Realtors-Stowe 802-253-9771
Source: PrimeMLS,MLS#: 5052150
Tour with a local agent
Facts & features
Interior
Bedrooms & bathrooms
- Bedrooms: 3
- Bathrooms: 4
- Full bathrooms: 2
- 3/4 bathrooms: 1
- 1/2 bathrooms: 1
Heating
- Propane, Radiant
Cooling
- Mini Split
Appliances
- Included: Disposal, Freezer, Microwave, Gas Range, Refrigerator
Features
- Bar, Cathedral Ceiling(s), Kitchen Island, Kitchen/Living, Primary BR w/ BA, Natural Light, Walk-In Closet(s)
- Flooring: Tile
- Basement: Partial,Interior Entry
- Has fireplace: Yes
- Fireplace features: Gas, 3+ Fireplaces
Interior area
- Total structure area: 1,991
- Total interior livable area: 1,991 sqft
- Finished area above ground: 1,991
- Finished area below ground: 0
Video & virtual tour
Property
Parking
- Total spaces: 2
- Parking features: Gravel, Driveway, Garage, On Site
- Garage spaces: 2
- Has uncovered spaces: Yes
Features
- Levels: One
- Stories: 1
- Patio & porch: Patio
- Has view: Yes
- View description: Mountain(s)
- Frontage length: Road frontage: 344
Lot
- Size: 5.05 Acres
- Features: Orchard(s), Steep Slope, Views, Near Shopping
Details
- Parcel number: 62119513309
- Zoning description: RR
Construction
Type & style
- Home type: SingleFamily
- Architectural style: Contemporary
- Property subtype: Single Family Residence
Materials
- Stone Exterior
- Foundation: Poured Concrete
- Roof: Architectural Shingle
Condition
- New construction: No
- Year built: 2014
Utilities & green energy
- Electric: 220 Plug, Circuit Breakers
- Sewer: Septic Tank
- Utilities for property: Phone, Propane
Community & HOA
Community
- Security: Security, Smoke Detector(s)
Location
- Region: Stowe
Financial & listing details
- Price per square foot: $1,130/sqft
- Tax assessed value: $1,126,800
- Annual tax amount: $15,087
- Date on market: 7/17/2025
- Road surface type: Gravel
Estimated market value
$2,129,000
$2.02M - $2.24M
$3,848/mo
Price history
Price history
| Date | Event | Price |
|---|---|---|
| 7/17/2025 | Listed for sale | $2,250,000+1375.4%$1,130/sqft |
Source: | ||
| 5/8/2013 | Sold | $152,500-64.1%$77/sqft |
Source: Public Record Report a problem | ||
| 4/6/2007 | Sold | $425,000$213/sqft |
Source: Public Record Report a problem | ||
Public tax history
Public tax history
| Year | Property taxes | Tax assessment |
|---|---|---|
| 2024 | -- | $1,126,800 +131% |
| 2023 | -- | $487,800 |
| 2022 | -- | $487,800 |
| 2021 | -- | $487,800 |
| 2020 | -- | $487,800 |
| 2019 | -- | $487,800 |
| 2018 | -- | $487,800 |
| 2017 | -- | $487,800 |
| 2016 | -- | $487,800 +10100.8% |
| 2015 | -- | $4,782 +24.4% |
| 2014 | -- | $3,845 |
Find assessor info on the county website
BuyAbility℠ payment
Est. payment
$14,734/mo
Principal & interest
$11603
Property taxes
$3131
Climate risks
Neighborhood: 05672
Nearby schools
GreatSchools rating
- 9/10Stowe Elementary SchoolGrades: PK-5Distance: 1 mi
- 8/10Stowe Middle SchoolGrades: 6-8Distance: 2.1 mi
- NASTOWE HIGH SCHOOLGrades: 9-12Distance: 2.1 mi
