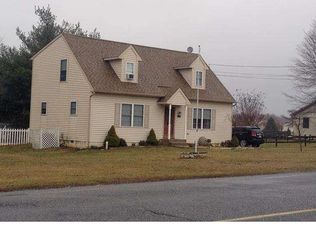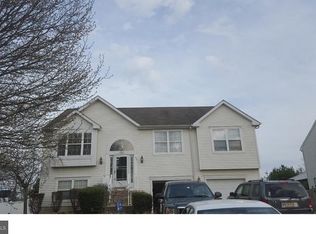Sold for $515,000
$515,000
458 Radix Rd, Williamstown, NJ 08094
3beds
2,121sqft
Single Family Residence
Built in 1996
1.53 Acres Lot
$540,800 Zestimate®
$243/sqft
$3,017 Estimated rent
Home value
$540,800
$492,000 - $595,000
$3,017/mo
Zestimate® history
Loading...
Owner options
Explore your selling options
What's special
Discover the perfect blend of comfort, space and tranquility in this charming custom home, nestled on a serene 1.53-acre lot in desirable Monroe Township. This meticulously maintained property offers an ideal retreat while keeping you close to modern conveniences. A beautiful home with an impressive front yard that truly captivates the eye. Travel down the long driveway to find a contemporary facade adorned with the perfect blend of new siding and stone with a fresh concrete walk way boosting it's curb appeal. A welcoming front porch is perfect for unwinding with nature. As you step inside you are greeted by a spacious main floor featuring a lovely primary bedroom with a private ensuite bathroom and walk in closet. This home features a living room and a family room with 2 fire places- one gas and a stunning wood-burning fire place with custom stone. The new eat-in kitchen is a chef’s delight with a built-in range/microwave combination, dishwasher, refrigerator, beautiful quartz countertops, tiled backsplash and plenty of cabinetry designed for convenience and functionality. The main floor also includes a laundry room, making everyday tasks a breeze, two more generously sized bedrooms and another full bathroom. A perfect blend of hard wood floors and carpet makes comfort a priority in every corner of this home. Need extra space? The walk-up attic is enormous! Turn it into a primary suite, play area, office or whatever your imagination can cook up! The attached garage is perfect for multiple vehicles and includes additional attic storage for your seasonal decor. The expansive shed in the backyard provides the perfect workshop, storage space for tools and gardening equipment. The backyard is ideal for entertaining or relaxing on your large porch with plenty of space for outdoor activities and gardening. A dream pool on your list? There is plenty of space for that! For added peace of mind the upgrades of this home are as follows- Air conditioner 1 year old, newer heater, new appliances, new asphalt driveway, new roof, new windows and skylights, new doors, new front siding with stone. Close to schools, parks, restaurants and shopping. Easy access to major highways. Do not miss out on this incredible opportunity to make this home your own, call your agent for a showing today!
Zillow last checked: 8 hours ago
Listing updated: July 10, 2025 at 05:50am
Listed by:
Dana Lawrence 609-929-9300,
RE/MAX Community-Williamstown
Bought with:
Robert Grace, 9693078
EXP Realty, LLC
Source: Bright MLS,MLS#: NJGL2057824
Facts & features
Interior
Bedrooms & bathrooms
- Bedrooms: 3
- Bathrooms: 2
- Full bathrooms: 2
- Main level bathrooms: 2
- Main level bedrooms: 3
Primary bedroom
- Level: Main
- Area: 169 Square Feet
- Dimensions: 13 X 13
Primary bedroom
- Level: Unspecified
Bedroom 1
- Level: Main
- Area: 130 Square Feet
- Dimensions: 10 X 13
Bedroom 2
- Level: Main
- Area: 132 Square Feet
- Dimensions: 12 X 11
Bathroom 1
- Level: Main
Bathroom 2
- Level: Main
Other
- Features: Attic - Walk-Up
- Level: Upper
- Length: 21 Feet
Dining room
- Level: Main
- Area: 156 Square Feet
- Dimensions: 12 X 13
Family room
- Level: Main
- Area: 234 Square Feet
- Dimensions: 18 X 13
Kitchen
- Features: Kitchen - Electric Cooking
- Level: Main
- Area: 169 Square Feet
- Dimensions: 13 X 13
Living room
- Level: Main
- Area: 143 Square Feet
- Dimensions: 11 X 13
Heating
- Forced Air, Natural Gas
Cooling
- Central Air, Natural Gas
Appliances
- Included: Dishwasher, Oven, Stainless Steel Appliance(s), Washer, Dryer, Gas Water Heater
- Laundry: Main Level
Features
- Attic, Dining Area, Kitchen - Gourmet, Primary Bath(s), Upgraded Countertops, Walk-In Closet(s), Eat-in Kitchen
- Windows: Energy Efficient, Window Treatments
- Has basement: No
- Number of fireplaces: 2
- Fireplace features: Gas/Propane, Wood Burning, Wood Burning Stove
Interior area
- Total structure area: 2,121
- Total interior livable area: 2,121 sqft
- Finished area above ground: 2,121
- Finished area below ground: 0
Property
Parking
- Total spaces: 12
- Parking features: Garage Faces Side, Garage Door Opener, Asphalt, Driveway, Attached
- Attached garage spaces: 2
- Uncovered spaces: 10
Accessibility
- Accessibility features: 2+ Access Exits
Features
- Levels: One
- Stories: 1
- Patio & porch: Porch
- Pool features: None
- Fencing: Full
- Frontage type: Road Frontage
Lot
- Size: 1.53 Acres
- Dimensions: 123 x 430
- Features: Rear Yard, SideYard(s), Front Yard
Details
- Additional structures: Above Grade, Below Grade
- Parcel number: 1100022030300033 01
- Zoning: RES
- Special conditions: Standard
Construction
Type & style
- Home type: SingleFamily
- Architectural style: Ranch/Rambler
- Property subtype: Single Family Residence
Materials
- Vinyl Siding, Stone
- Foundation: Crawl Space
- Roof: Shingle
Condition
- Excellent
- New construction: No
- Year built: 1996
Utilities & green energy
- Sewer: On Site Septic
- Water: Well
Community & neighborhood
Location
- Region: Williamstown
- Subdivision: None Available
- Municipality: MONROE TWP
Other
Other facts
- Listing agreement: Exclusive Right To Sell
- Listing terms: Cash,Conventional,FHA
- Ownership: Fee Simple
Price history
| Date | Event | Price |
|---|---|---|
| 7/10/2025 | Sold | $515,000+3%$243/sqft |
Source: | ||
| 6/9/2025 | Pending sale | $499,999$236/sqft |
Source: | ||
| 6/3/2025 | Contingent | $499,999$236/sqft |
Source: | ||
| 5/27/2025 | Listed for sale | $499,999+70.9%$236/sqft |
Source: | ||
| 12/19/2005 | Sold | $292,500+8.3%$138/sqft |
Source: Public Record Report a problem | ||
Public tax history
| Year | Property taxes | Tax assessment |
|---|---|---|
| 2025 | $8,199 | $223,900 |
| 2024 | $8,199 +0.7% | $223,900 |
| 2023 | $8,139 +0.5% | $223,900 |
Find assessor info on the county website
Neighborhood: 08094
Nearby schools
GreatSchools rating
- 5/10Radix Elementary SchoolGrades: PK-4Distance: 0.4 mi
- 4/10Williamstown Middle SchoolGrades: 5-8Distance: 1.8 mi
- 4/10Williamstown High SchoolGrades: 9-12Distance: 2.1 mi
Schools provided by the listing agent
- District: Monroe Township Public Schools
Source: Bright MLS. This data may not be complete. We recommend contacting the local school district to confirm school assignments for this home.
Get a cash offer in 3 minutes
Find out how much your home could sell for in as little as 3 minutes with a no-obligation cash offer.
Estimated market value$540,800
Get a cash offer in 3 minutes
Find out how much your home could sell for in as little as 3 minutes with a no-obligation cash offer.
Estimated market value
$540,800

