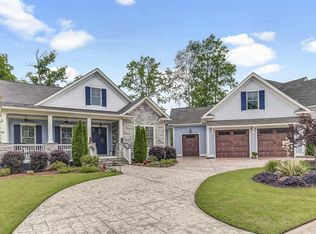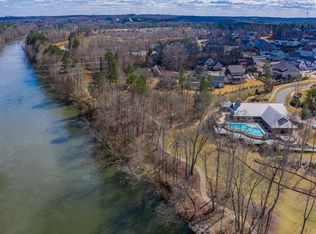This incredible home is a must see! The home has over 5,000 square feet with 4 bedrooms and 4 1/2 baths. This quality built home has volume ceilings; Pella windows and doors; custom cabinetry; heavy molding; and upgrade appliances throughout. The main level features volume ceilings; a large open foyer, hall and great room; formal dining room, gourmet kitchen and breakfast room; owners' suite with sitting area, large walk in closet and custom bath adjacent to laundry; guest bedroom with private bath and powder room. The great room has french doors and a gas fireplace open to the gourmet kitchen and separate wet bar. The lower level has two large guest suites with private baths; media and billiards rooms; and over 600 square feet of conditioned and dry storage. The details and upgrades in the interior of this home are second to none. The exterior of the home includes an over-sized 2 car garage with built-ins and custom Mahogany garage doors; private courtyard; open front terrace; covered stoop; large rear veranda with wooded views and outdoor kitchen/grill area; screened porch with stone fireplace; and loggia with stone on lower level. The front of the home has a decorative concrete courtyard and boasts custom Mahogany front double doors. The property includes professional and mature landscaping, terracing with decorative retaining walls, and sprinkler system. The home is located in award-winning Saluda River Club in the River District. Specification sheet upon request.
This property is off market, which means it's not currently listed for sale or rent on Zillow. This may be different from what's available on other websites or public sources.

