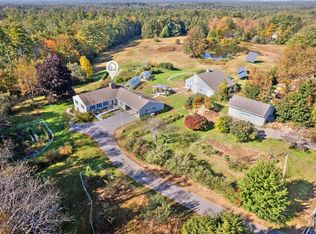Closed
$900,000
458 River Road, Buxton, ME 04093
3beds
3,338sqft
Single Family Residence
Built in 1850
13.16 Acres Lot
$969,900 Zestimate®
$270/sqft
$3,991 Estimated rent
Home value
$969,900
$912,000 - $1.04M
$3,991/mo
Zestimate® history
Loading...
Owner options
Explore your selling options
What's special
Set on 13 acres, this renovated farmhouse offers modern amenities and timeless appeal. Inside you are welcomed by wide pine wood floors. The beautiful kitchen is the center point of this home. The cathedral ceiling with skylights add extra light to the shaker style cabinetry, new granite countertops and stainless steel appliances while the exposed beams add rustic charm. The dining room, living room, den, laundry room and first floor ensuite allow for comfortable one level. Upstairs the primary suite features lovely built-ins, two closets and a double vanity in the ensuite bathroom. An additional ensuite bedroom and two offices complete the second level. This antique home offers new pellet stoves that efficiently and comfortably heat the home during the winter months and new heat pumps that keep it cool in the summertime. The automatic whole house generator will give you peace of mind. The spacious barn is a valuable addition, providing ample storage and the potential for a flexible workshop or hobby space. The back deck overlooks the pool, patio and manicured grounds with a custom outdoor fireplace presenting the perfect place to relax or entertain friends and family. The sprawling field offers endless possibilities to expand gardens, grow vegetables, raise animals, hold events or split off a lot for a future home.
Zillow last checked: 8 hours ago
Listing updated: September 25, 2024 at 07:33pm
Listed by:
RE/MAX By The Bay
Bought with:
J T Leahy Real Estate
Source: Maine Listings,MLS#: 1567559
Facts & features
Interior
Bedrooms & bathrooms
- Bedrooms: 3
- Bathrooms: 3
- Full bathrooms: 3
Primary bedroom
- Features: Built-in Features, Closet, Full Bath, Suite
- Level: Second
Bedroom 1
- Features: Full Bath, Suite
- Level: First
Bedroom 3
- Features: Closet, Full Bath, Suite
- Level: Second
Den
- Features: Heat Stove, Sunken/Raised
- Level: First
Dining room
- Features: Built-in Features, Heat Stove
- Level: First
Family room
- Level: First
Kitchen
- Features: Breakfast Nook, Cathedral Ceiling(s), Eat-in Kitchen, Heat Stove, Kitchen Island, Skylight
- Level: First
Laundry
- Features: Built-in Features
- Level: First
Living room
- Level: First
Office
- Features: Built-in Features, Closet
- Level: Second
Office
- Level: Second
Heating
- Forced Air, Heat Pump, Stove
Cooling
- Heat Pump
Appliances
- Included: Dishwasher, Dryer, Microwave, Gas Range, Refrigerator, Washer
- Laundry: Built-Ins
Features
- 1st Floor Bedroom, One-Floor Living, Storage, Primary Bedroom w/Bath
- Flooring: Carpet, Tile, Wood
- Basement: Interior Entry,Crawl Space,Full,Partial,Unfinished
- Has fireplace: No
Interior area
- Total structure area: 3,338
- Total interior livable area: 3,338 sqft
- Finished area above ground: 3,338
- Finished area below ground: 0
Property
Parking
- Total spaces: 2
- Parking features: Paved, 5 - 10 Spaces
- Attached garage spaces: 2
Features
- Patio & porch: Deck, Patio
Lot
- Size: 13.16 Acres
- Features: Rural, Level, Pasture, Landscaped, Wooded
Details
- Additional structures: Shed(s), Barn(s)
- Parcel number: BUXTM0004B0075
- Zoning: Rural
- Other equipment: Generator
Construction
Type & style
- Home type: SingleFamily
- Architectural style: Cape Cod,Farmhouse
- Property subtype: Single Family Residence
Materials
- Wood Frame, Clapboard, Wood Siding
- Foundation: Stone, Granite
- Roof: Shingle
Condition
- Year built: 1850
Utilities & green energy
- Electric: Circuit Breakers
- Sewer: Private Sewer, Septic Design Available
- Water: Private, Well
- Utilities for property: Utilities On
Community & neighborhood
Location
- Region: Buxton
Other
Other facts
- Road surface type: Paved
Price history
| Date | Event | Price |
|---|---|---|
| 9/13/2023 | Sold | $900,000$270/sqft |
Source: | ||
| 9/8/2023 | Pending sale | $900,000+9.1%$270/sqft |
Source: | ||
| 8/12/2023 | Contingent | $825,000$247/sqft |
Source: | ||
| 8/3/2023 | Price change | $825,000-8.3%$247/sqft |
Source: | ||
| 8/3/2023 | Listed for sale | $900,000+99.8%$270/sqft |
Source: | ||
Public tax history
| Year | Property taxes | Tax assessment |
|---|---|---|
| 2024 | $8,338 +5.3% | $758,700 0% |
| 2023 | $7,916 +1.8% | $759,000 0% |
| 2022 | $7,775 +30.3% | $759,300 +83.9% |
Find assessor info on the county website
Neighborhood: 04093
Nearby schools
GreatSchools rating
- 4/10Buxton Center Elementary SchoolGrades: PK-5Distance: 2.2 mi
- 4/10Bonny Eagle Middle SchoolGrades: 6-8Distance: 3.8 mi
- 3/10Bonny Eagle High SchoolGrades: 9-12Distance: 4 mi
Get pre-qualified for a loan
At Zillow Home Loans, we can pre-qualify you in as little as 5 minutes with no impact to your credit score.An equal housing lender. NMLS #10287.
Sell with ease on Zillow
Get a Zillow Showcase℠ listing at no additional cost and you could sell for —faster.
$969,900
2% more+$19,398
With Zillow Showcase(estimated)$989,298
