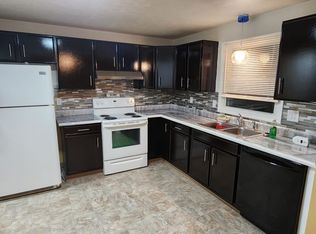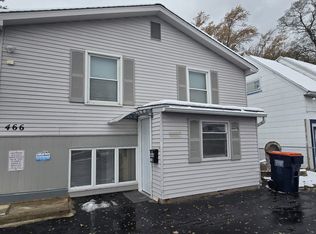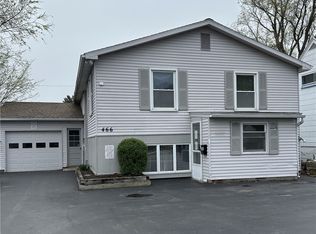Closed
$170,000
458 Stone Rd, Rochester, NY 14616
5beds
1,866sqft
Single Family Residence
Built in 1952
5,423.22 Square Feet Lot
$218,000 Zestimate®
$91/sqft
$2,511 Estimated rent
Home value
$218,000
$201,000 - $235,000
$2,511/mo
Zestimate® history
Loading...
Owner options
Explore your selling options
What's special
Rarely available mixed use home with possible in law! This Cape Cod offers 5 bedrooms and 2 full baths. You are greeted by gleaming hardwood floors in the living room with a wood burning fireplace. Off the living room you will find a formal dining room that is open to the eat in kitchen. The new kitchen boasts white cabinets, stainless appliances, and tons of counter space. There is also a 1st floor primary bedroom. Upstairs you will find 4 additional bedrooms and an updated full bath. A separate entrance leads you into a 3 room business space or a possible in law suite. The space includes 2 rooms, a full bath, and a kitchenette. Currently the front space is being used as a barber shop and is rented for $500 a month on a 6 month lease. The back space is being used as a massive family room. Outside you will love the full fenced yard with a cute patio. A new HiEff furnace, new hot water tank, new flooring, and fresh paint throughout will keep you cozy year round! Don’t miss the chance to make this rare find yours!
Zillow last checked: 8 hours ago
Listing updated: February 27, 2024 at 11:20am
Listed by:
Anthony C. Butera 585-404-3841,
Keller Williams Realty Greater Rochester
Bought with:
Nick Reynolds, 10301223993
Voyage Realty Group
Source: NYSAMLSs,MLS#: R1512592 Originating MLS: Rochester
Originating MLS: Rochester
Facts & features
Interior
Bedrooms & bathrooms
- Bedrooms: 5
- Bathrooms: 2
- Full bathrooms: 2
- Main level bathrooms: 1
- Main level bedrooms: 1
Heating
- Gas, Forced Air
Appliances
- Included: Dryer, Gas Water Heater, Refrigerator, Washer
- Laundry: In Basement
Features
- Separate/Formal Dining Room, Eat-in Kitchen, Separate/Formal Living Room, See Remarks, Bedroom on Main Level, In-Law Floorplan
- Flooring: Hardwood, Laminate, Varies
- Basement: Full
- Has fireplace: No
Interior area
- Total structure area: 1,866
- Total interior livable area: 1,866 sqft
Property
Parking
- Parking features: No Garage, Driveway
Features
- Patio & porch: Patio
- Exterior features: Blacktop Driveway, Fully Fenced, Patio
- Fencing: Full
Lot
- Size: 5,423 sqft
- Dimensions: 48 x 111
Details
- Parcel number: 2628000608100004010000
- Special conditions: Standard
Construction
Type & style
- Home type: SingleFamily
- Architectural style: Cape Cod,Other,See Remarks
- Property subtype: Single Family Residence
Materials
- Composite Siding
- Foundation: Block
- Roof: Asphalt
Condition
- Resale
- Year built: 1952
Utilities & green energy
- Electric: Circuit Breakers
- Sewer: Connected
- Water: Connected, Public
- Utilities for property: Cable Available, High Speed Internet Available, Sewer Connected, Water Connected
Community & neighborhood
Location
- Region: Rochester
- Subdivision: Westwood Manor #5
Other
Other facts
- Listing terms: Cash,Conventional,FHA,VA Loan
Price history
| Date | Event | Price |
|---|---|---|
| 2/20/2024 | Sold | $170,000+6.3%$91/sqft |
Source: | ||
| 1/7/2024 | Pending sale | $159,900$86/sqft |
Source: | ||
| 1/6/2024 | Contingent | $159,900$86/sqft |
Source: | ||
| 1/3/2024 | Price change | $159,900-5.9%$86/sqft |
Source: | ||
| 12/6/2023 | Listed for sale | $169,900+66.6%$91/sqft |
Source: | ||
Public tax history
| Year | Property taxes | Tax assessment |
|---|---|---|
| 2024 | -- | $131,400 |
| 2023 | -- | $131,400 +14.3% |
| 2022 | -- | $115,000 |
Find assessor info on the county website
Neighborhood: 14616
Nearby schools
GreatSchools rating
- 5/10Longridge SchoolGrades: K-5Distance: 0.8 mi
- 3/10Olympia High SchoolGrades: 6-12Distance: 1.7 mi
Schools provided by the listing agent
- District: Greece
Source: NYSAMLSs. This data may not be complete. We recommend contacting the local school district to confirm school assignments for this home.


