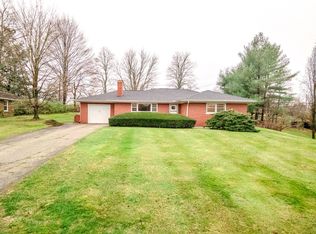Sold for $239,000 on 09/17/24
$239,000
458 Versailles Rd, Frankfort, KY 40601
3beds
2,239sqft
Single Family Residence
Built in 1954
0.46 Acres Lot
$-- Zestimate®
$107/sqft
$1,941 Estimated rent
Home value
Not available
Estimated sales range
Not available
$1,941/mo
Zestimate® history
Loading...
Owner options
Explore your selling options
What's special
Adorable Ranch Home in Bon Air - Prime Location! This charming ranch-style home in the desirable Bon Air neighborhood offers an exceptional blend of comfort and convenience, perfect for families or anyone seeking a cozy residence. The property features three bedrooms and two full bathrooms. Beautiful hardwood flooring graces the main living areas, adding warmth and elegance to the home. A spacious deck off the back of the house provides an ideal spot for relaxing or entertaining guests, making it perfect for enjoying your morning coffee or evening gatherings. The basement, professionally treated by B-Dry, ensures a dry and secure space with a lifelong warranty for added peace of mind. Convenience is a hallmark of this home, with its proximity to shopping centers, top-rated schools, a variety of restaurants, and more. The property is move-in ready for its new owners.
Key details include three bedrooms, two bathrooms, beautiful hardwood flooring, a large deck14 ft by 29 ft and a finished basement with a lifelong warranty. The home's prime location close to essential amenities makes it an excellent choice for comfortable and convenient living.
Zillow last checked: 8 hours ago
Listing updated: August 28, 2025 at 11:56pm
Listed by:
Ronald Durham 502-330-3333,
Heart of KY Real Estate
Bought with:
Donna Sauer, 216384
Diamond Real Estate Group, Inc
Source: Imagine MLS,MLS#: 24016016
Facts & features
Interior
Bedrooms & bathrooms
- Bedrooms: 3
- Bathrooms: 2
- Full bathrooms: 2
Primary bedroom
- Level: First
Bedroom 1
- Level: First
Bedroom 2
- Level: First
Bathroom 1
- Description: Full Bath
- Level: First
Bathroom 2
- Description: Full Bath
- Level: First
Dining room
- Level: First
Dining room
- Level: First
Foyer
- Level: First
Foyer
- Level: First
Kitchen
- Level: First
Living room
- Level: First
Living room
- Level: First
Heating
- Natural Gas
Cooling
- Electric
Appliances
- Included: Dishwasher, Refrigerator, Range
- Laundry: Electric Dryer Hookup, Washer Hookup
Features
- Entrance Foyer, Eat-in Kitchen, Master Downstairs, Walk-In Closet(s)
- Flooring: Hardwood, Laminate
- Windows: Insulated Windows
- Basement: Finished,Sump Pump
Interior area
- Total structure area: 2,239
- Total interior livable area: 2,239 sqft
- Finished area above ground: 1,639
- Finished area below ground: 600
Property
Parking
- Total spaces: 2
- Parking features: Driveway, Garage Faces Side
- Garage spaces: 2
- Has uncovered spaces: Yes
Features
- Levels: One
- Patio & porch: Deck
- Has view: Yes
- View description: Suburban
Lot
- Size: 0.46 Acres
Details
- Parcel number: 0861014008.00
Construction
Type & style
- Home type: SingleFamily
- Architectural style: Ranch
- Property subtype: Single Family Residence
Materials
- Brick Veneer
- Foundation: Slab
- Roof: Dimensional Style
Condition
- New construction: No
- Year built: 1954
Utilities & green energy
- Sewer: Public Sewer
- Water: Public
- Utilities for property: Electricity Connected, Natural Gas Connected, Sewer Connected, Water Connected
Community & neighborhood
Location
- Region: Frankfort
- Subdivision: Bon Air
Price history
| Date | Event | Price |
|---|---|---|
| 9/17/2024 | Sold | $239,000$107/sqft |
Source: | ||
| 8/1/2024 | Listed for sale | $239,000-2%$107/sqft |
Source: | ||
| 2/1/2024 | Listing removed | -- |
Source: | ||
| 12/7/2023 | Listed for sale | $244,000$109/sqft |
Source: | ||
| 11/14/2023 | Contingent | $244,000$109/sqft |
Source: | ||
Public tax history
| Year | Property taxes | Tax assessment |
|---|---|---|
| 2020 | -- | $135,000 +2.3% |
| 2019 | -- | $132,000 +3.9% |
| 2018 | -- | $127,000 |
Find assessor info on the county website
Neighborhood: 40601
Nearby schools
GreatSchools rating
- NAEarly Learning VillageGrades: PK-KDistance: 0.3 mi
- 4/10Elkhorn Middle SchoolGrades: 6-8Distance: 1.1 mi
- 6/10Franklin County High SchoolGrades: 9-12Distance: 1.2 mi
Schools provided by the listing agent
- Elementary: Elkhorn Elem
- Middle: Elkhorn Middle
- High: Franklin Co
Source: Imagine MLS. This data may not be complete. We recommend contacting the local school district to confirm school assignments for this home.

Get pre-qualified for a loan
At Zillow Home Loans, we can pre-qualify you in as little as 5 minutes with no impact to your credit score.An equal housing lender. NMLS #10287.
