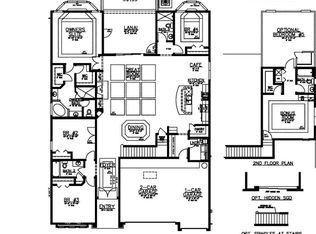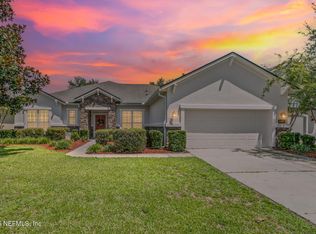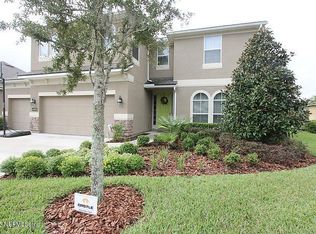No CDD fees on this popular one story Eagle Landing home, with open floor plan and split bedrooms. Gourmet kitchen with 42 inch cabinets, granite counter tops, stainless steel appliances and prep California kitchen island for extra seating space. Newly built in Fireplace with stone accent wall and built ins, 3 car tandem garage for extra space, large covered screened in lanai with water view and fenced in backyard. Upgraded lighting throughout and wait till you see the custom built ins in the Master closet. Enjoy Eagle Landing Golf course community with Pool, Clubhouse, Gym, Tennis courts and indoor basketball courts. Activities for every age group right here in your new neighborhood.
This property is off market, which means it's not currently listed for sale or rent on Zillow. This may be different from what's available on other websites or public sources.


