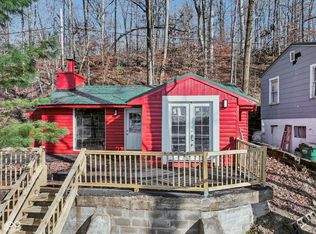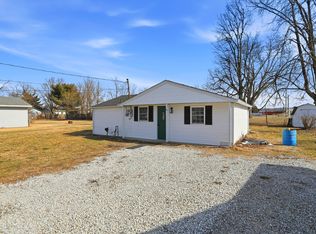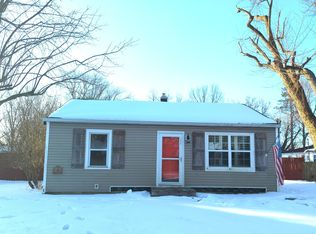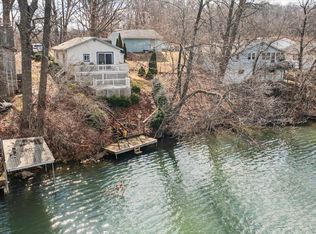Nestled at 4580 N Templin RD, and 4594 (total 3 parcels) MARTINSVILLE, IN, this single-family (1bedrooom/1bath) retreat ready for its next chapter. Imagine stepping out onto the deck and taking in the expansive view of the lake, and the amazing sunsets you will enjoy. A perfect setting for relaxation and privacy with 540 square feet of living area, the interior provides an intimate and comfortable space to call your own. Built in 1963, this one-story home offers a unique opportunity to own a piece of MARTINSVILLE history. This property is more than just a house; it's an invitation to embrace a tranquil lifestyle. An amazing newer dock has been added for your private swimming pleasure. Upper deck reinforced/and room for that afternoon BBQ event. (New hot water heater/ outside freshly painted) AND totally turn key. OPEN the door! WELCOME HOME! Outdoors the upper and lower decks: all furniture stays! Picnic table/ grill/propane, bar table & chairs, two garden boxes and 2 kayaks. Home has two sheds. Highly recommend 4 wheel or all wheel drive vehicle. Home sold as is. (all measurements are approx./ not guaranteed.)
Active
Price cut: $11K (12/4)
$159,000
4580 N Templin Rd, Martinsville, IN 46151
1beds
540sqft
Est.:
Residential, Single Family Residence
Built in 1963
5,227.2 Square Feet Lot
$-- Zestimate®
$294/sqft
$38/mo HOA
What's special
Amazing sunsetsUpper deckIntimate and comfortable space
- 147 days |
- 1,537 |
- 49 |
Zillow last checked: 8 hours ago
Listing updated: December 30, 2025 at 08:10am
Listing Provided by:
Lora Reynolds 317-496-6291,
Epique Inc,
Shirley Allore,
Epique Inc
Source: MIBOR as distributed by MLS GRID,MLS#: 22066155
Tour with a local agent
Facts & features
Interior
Bedrooms & bathrooms
- Bedrooms: 1
- Bathrooms: 1
- Full bathrooms: 1
- Main level bathrooms: 1
- Main level bedrooms: 1
Primary bedroom
- Features: Tile-Ceramic
- Level: Main
- Area: 90 Square Feet
- Dimensions: 9x10
Living room
- Features: Tile-Ceramic
- Level: Main
- Area: 91 Square Feet
- Dimensions: 13x7
Heating
- Other
Cooling
- Window Unit(s)
Appliances
- Included: Electric Oven, Refrigerator
- Laundry: No Laundry Facil.
Features
- Ceiling Fan(s)
- Has basement: No
Interior area
- Total structure area: 540
- Total interior livable area: 540 sqft
Property
Parking
- Parking features: Gravel
Features
- Levels: One
- Stories: 1
- Patio & porch: Deck
- Has view: Yes
- View description: Forest, Water, Trees/Woods
- Has water view: Yes
- Water view: Water
- Waterfront features: Waterfront
Lot
- Size: 5,227.2 Square Feet
- Features: Close to Clubhouse, Irregular Lot, Rural - Subdivision, Mature Trees, Trees-Small (Under 20 Ft), Wooded, See Remarks
Details
- Additional structures: Storage
- Parcel number: 550811155019000014
- Special conditions: As Is
- Horse amenities: None
Construction
Type & style
- Home type: SingleFamily
- Architectural style: Bungalow,Other
- Property subtype: Residential, Single Family Residence
Materials
- Block
- Foundation: Other
Condition
- New construction: No
- Year built: 1963
Utilities & green energy
- Electric: 100 Amp Service
- Sewer: Septic Tank
- Water: Other
- Utilities for property: Electricity Connected, Water Connected
Community & HOA
Community
- Subdivision: Patton Park
HOA
- Has HOA: Yes
- Amenities included: Clubhouse, Trail(s)
- Services included: Clubhouse, Maintenance, Nature Area, Walking Trails
- HOA fee: $450 annually
Location
- Region: Martinsville
Financial & listing details
- Price per square foot: $294/sqft
- Annual tax amount: $818
- Date on market: 10/4/2025
- Cumulative days on market: 166 days
- Electric utility on property: Yes
Estimated market value
Not available
Estimated sales range
Not available
Not available
Price history
Price history
| Date | Event | Price |
|---|---|---|
| 12/4/2025 | Price change | $159,000-6.5%$294/sqft |
Source: | ||
| 10/17/2025 | Price change | $169,999-5.6%$315/sqft |
Source: | ||
| 10/4/2025 | Listed for sale | $180,000$333/sqft |
Source: | ||
| 10/1/2025 | Listing removed | $180,000$333/sqft |
Source: | ||
| 9/15/2025 | Price change | $180,000-5.3%$333/sqft |
Source: | ||
| 8/16/2025 | Listed for sale | $190,000+137.8%$352/sqft |
Source: | ||
| 5/1/2025 | Listing removed | $79,900-22.4%$148/sqft |
Source: | ||
| 2/21/2023 | Pending sale | $103,000$191/sqft |
Source: | ||
| 1/21/2023 | Price change | $103,000+28.9%$191/sqft |
Source: | ||
| 4/17/2021 | Pending sale | $79,900$148/sqft |
Source: | ||
| 4/13/2021 | Listed for sale | $79,900$148/sqft |
Source: | ||
| 4/13/2021 | Pending sale | $79,900$148/sqft |
Source: | ||
| 3/18/2021 | Pending sale | $79,900$148/sqft |
Source: | ||
| 3/12/2021 | Listed for sale | $79,900$148/sqft |
Source: | ||
Public tax history
Public tax history
Tax history is unavailable.BuyAbility℠ payment
Est. payment
$926/mo
Principal & interest
$820
Property taxes
$68
HOA Fees
$38
Climate risks
Neighborhood: 46151
Getting around
0 / 100
Car-DependentNearby schools
GreatSchools rating
- 8/10Centerton Elementary SchoolGrades: PK-4Distance: 6.1 mi
- 7/10John R. Wooden Middle SchoolGrades: 6-8Distance: 6.4 mi
- 4/10Martinsville High SchoolGrades: 9-12Distance: 7 mi
Schools provided by the listing agent
- Middle: John R. Wooden Middle School
Source: MIBOR as distributed by MLS GRID. This data may not be complete. We recommend contacting the local school district to confirm school assignments for this home.



