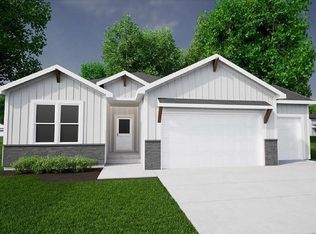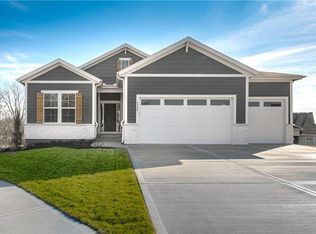Sold
Price Unknown
4580 NW 49th Pl, Riverside, MO 64150
3beds
2,161sqft
Single Family Residence
Built in 2024
9,583.2 Square Feet Lot
$511,500 Zestimate®
$--/sqft
$2,697 Estimated rent
Home value
$511,500
$445,000 - $583,000
$2,697/mo
Zestimate® history
Loading...
Owner options
Explore your selling options
What's special
This Danbury Reverse 1.5 Story located in the sought after Bella Ridge subdivision and features 3 bedrooms and 2.5 baths, 10 foot ceilings on the Main level, Primary Bedroom also on main level with 2 bedrooms downstairs, including a finished lower-level rec room with wet bar and full bathroom! Tons of storage, 3 car garage including a 8’ garage doors with 2 that go 24 feet deep! Built in desk for an office space with a window! Plenty of designer features to enjoy including a covered patio, large custom windows that flood the home with natural light, featured fireplace with stone from floor to ceiling, custom cabinetry, quartz countertops, popular “Rev Wood” flooring, GE appliances with with upgraded gas range, tiled shower in Master bath and mud room/boot bench area. Irrigation system + garage door openers included. Located in a cul-de-sac lot that backs to tree line. This magnificent move in ready home comes with a best in class 2-10 warranty – 1 year workmanship, 2 year systems and 10 year structural. This home is complete and move-in-ready!
Zillow last checked: 8 hours ago
Listing updated: July 02, 2025 at 12:44pm
Listing Provided by:
John Barth 816-591-2555,
RE/MAX Innovations,
David Barth 816-591-2550,
RE/MAX Innovations
Bought with:
George Barth, WP-7292279
RE/MAX Realty and Auction House LLC
Source: Heartland MLS as distributed by MLS GRID,MLS#: 2485222
Facts & features
Interior
Bedrooms & bathrooms
- Bedrooms: 3
- Bathrooms: 3
- Full bathrooms: 2
- 1/2 bathrooms: 1
Primary bedroom
- Features: Carpet, Ceiling Fan(s), Walk-In Closet(s)
- Level: First
Bedroom 2
- Features: Carpet
- Level: Basement
Bedroom 3
- Features: Carpet
- Level: Basement
Primary bathroom
- Features: Ceramic Tiles, Double Vanity, Quartz Counter, Shower Only
- Level: First
Bathroom 1
- Features: Ceramic Tiles, Quartz Counter, Shower Over Tub
- Level: Basement
Breakfast room
- Level: First
Family room
- Features: Carpet
- Level: Basement
Great room
- Features: Fireplace
- Level: First
Other
- Features: Quartz Counter
- Level: First
Kitchen
- Features: Kitchen Island, Quartz Counter
- Level: First
Laundry
- Features: Built-in Features
- Level: First
Heating
- Natural Gas
Cooling
- Electric
Appliances
- Included: Dishwasher, Disposal, Microwave, Free-Standing Electric Oven, Gas Range, Stainless Steel Appliance(s)
- Laundry: Laundry Room, Main Level
Features
- Ceiling Fan(s), Custom Cabinets, Kitchen Island, Painted Cabinets, Pantry, Walk-In Closet(s)
- Flooring: Carpet, Ceramic Tile, Vinyl
- Windows: Thermal Windows
- Basement: Finished,Full,Walk-Out Access
- Number of fireplaces: 1
- Fireplace features: Gas, Great Room, Heat Circulator, Fireplace Equip
Interior area
- Total structure area: 2,161
- Total interior livable area: 2,161 sqft
- Finished area above ground: 1,373
- Finished area below ground: 788
Property
Parking
- Total spaces: 3
- Parking features: Attached, Garage Door Opener, Garage Faces Front
- Attached garage spaces: 3
Features
- Patio & porch: Patio, Covered
Lot
- Size: 9,583 sqft
- Features: City Limits, Level
Details
- Parcel number: 199032300009047000
Construction
Type & style
- Home type: SingleFamily
- Architectural style: Traditional
- Property subtype: Single Family Residence
Materials
- Board & Batten Siding, Stone Veneer
- Roof: Composition
Condition
- New Construction
- New construction: Yes
- Year built: 2024
Details
- Builder model: Danbury
- Builder name: Inspired Homes
Utilities & green energy
- Sewer: Public Sewer
- Water: Public
Green energy
- Energy efficient items: Appliances, HVAC, Insulation, Doors, Water Heater, Windows
Community & neighborhood
Security
- Security features: Smoke Detector(s)
Location
- Region: Riverside
- Subdivision: BELLA RIDGE
HOA & financial
HOA
- Has HOA: Yes
- HOA fee: $775 annually
- Amenities included: Play Area, Pool
- Services included: Curbside Recycle, Management, Trash
- Association name: Bella Ridge HOA
Other
Other facts
- Listing terms: Cash,Conventional,FHA,VA Loan
- Ownership: Private
- Road surface type: Paved
Price history
| Date | Event | Price |
|---|---|---|
| 6/30/2025 | Sold | -- |
Source: | ||
| 6/4/2025 | Pending sale | $525,000$243/sqft |
Source: | ||
| 5/6/2025 | Price change | $525,000-2.8%$243/sqft |
Source: | ||
| 2/28/2025 | Price change | $540,000-1.8%$250/sqft |
Source: | ||
| 1/31/2025 | Price change | $550,000-2.7%$255/sqft |
Source: | ||
Public tax history
| Year | Property taxes | Tax assessment |
|---|---|---|
| 2024 | $1,201 -0.2% | $16,141 |
| 2023 | $1,204 +56.3% | $16,141 +58.3% |
| 2022 | $770 -0.4% | $10,194 |
Find assessor info on the county website
Neighborhood: 64150
Nearby schools
GreatSchools rating
- 7/10Southeast Elementary SchoolGrades: K-5Distance: 1 mi
- 5/10Walden Middle SchoolGrades: 6-8Distance: 0.8 mi
- 8/10Park Hill South High SchoolGrades: 9-12Distance: 0.7 mi
Schools provided by the listing agent
- High: Park Hill South
Source: Heartland MLS as distributed by MLS GRID. This data may not be complete. We recommend contacting the local school district to confirm school assignments for this home.
Get a cash offer in 3 minutes
Find out how much your home could sell for in as little as 3 minutes with a no-obligation cash offer.
Estimated market value$511,500
Get a cash offer in 3 minutes
Find out how much your home could sell for in as little as 3 minutes with a no-obligation cash offer.
Estimated market value
$511,500

