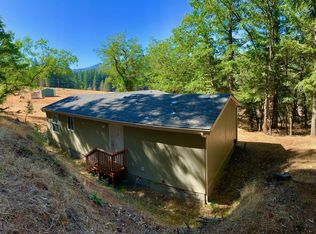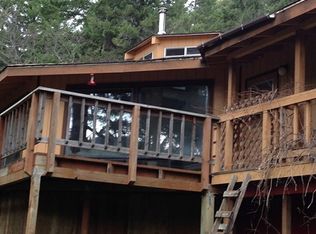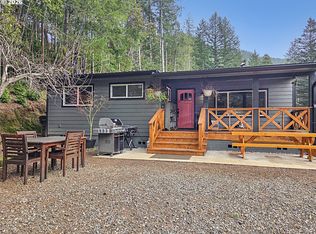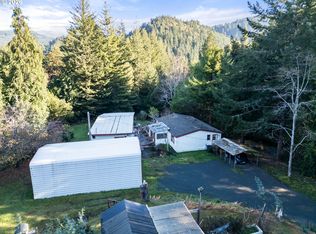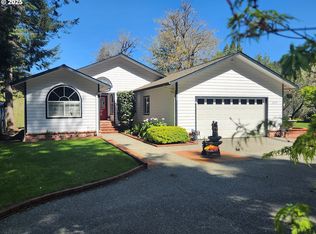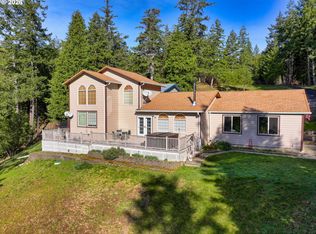4580 Old House Creek Rd, Agness, OR 97406
What's special
- 273 days |
- 528 |
- 17 |
Zillow last checked: 8 hours ago
Listing updated: February 03, 2026 at 05:58am
Lynn Casura 541-247-7925,
Pacific Coastal Real Estate
Facts & features
Interior
Bedrooms & bathrooms
- Bedrooms: 1
- Bathrooms: 1
- Full bathrooms: 1
- Main level bathrooms: 1
Rooms
- Room types: Dining Room, Family Room, Kitchen, Living Room, Primary Bedroom
Primary bedroom
- Features: Balcony, Closet, Wood Floors
- Level: Upper
Kitchen
- Features: Free Standing Refrigerator, Wood Floors, Wood Stove
- Level: Main
Living room
- Features: Beamed Ceilings, Ceiling Fan, High Ceilings
- Level: Main
Heating
- Wood Stove
Cooling
- Wall Unit(s)
Appliances
- Included: Free-Standing Refrigerator, Range Hood, Washer/Dryer, Electric Water Heater, Tank Water Heater
Features
- Ceiling Fan(s), Wainscoting, Beamed Ceilings, High Ceilings, Balcony, Closet
- Flooring: Hardwood, Tile, Wall to Wall Carpet, Wood
- Windows: Double Pane Windows, Vinyl Frames, Wood Frames
- Basement: Crawl Space
- Fireplace features: Stove, Wood Burning, Wood Burning Stove
Interior area
- Total structure area: 1,332
- Total interior livable area: 1,332 sqft
Property
Parking
- Total spaces: 1
- Parking features: Carport, Driveway, RV Access/Parking, Detached
- Garage spaces: 1
- Has carport: Yes
- Has uncovered spaces: Yes
Accessibility
- Accessibility features: Ground Level, Parking, Utility Room On Main, Walkin Shower, Accessibility
Features
- Levels: Two
- Stories: 2
- Patio & porch: Deck
- Exterior features: Garden, Raised Beds, Yard, Balcony
- Fencing: Fenced
- Has view: Yes
- View description: Mountain(s), Seasonal, Trees/Woods
Lot
- Size: 6.12 Acres
- Features: Gentle Sloping, Orchard(s), Trees, Wooded, Acres 5 to 7
Details
- Additional structures: Barn, Outbuilding, RVParking, ShedShed
- Additional parcels included: R37330
- Parcel number: R12951
- Zoning: T
Construction
Type & style
- Home type: SingleFamily
- Architectural style: Cabin
- Property subtype: Residential, Single Family Residence
Materials
- Board & Batten Siding, Panel, Wood Siding
- Foundation: Block
- Roof: Metal
Condition
- Resale
- New construction: No
- Year built: 1988
Utilities & green energy
- Sewer: Standard Septic
- Water: Private, Well
- Utilities for property: Satellite Internet Service
Community & HOA
HOA
- Has HOA: No
Location
- Region: Agness
Financial & listing details
- Price per square foot: $413/sqft
- Tax assessed value: $280,960
- Annual tax amount: $1,487
- Date on market: 5/30/2025
- Listing terms: Cash
- Road surface type: Dirt, Gravel
(541) 247-7925
By pressing Contact Agent, you agree that the real estate professional identified above may call/text you about your search, which may involve use of automated means and pre-recorded/artificial voices. You don't need to consent as a condition of buying any property, goods, or services. Message/data rates may apply. You also agree to our Terms of Use. Zillow does not endorse any real estate professionals. We may share information about your recent and future site activity with your agent to help them understand what you're looking for in a home.
Estimated market value
Not available
Estimated sales range
Not available
Not available
Price history
Price history
| Date | Event | Price |
|---|---|---|
| 2/3/2026 | Price change | $550,000+12.2%$413/sqft |
Source: | ||
| 12/6/2025 | Price change | $490,000-10.9%$368/sqft |
Source: | ||
| 5/30/2025 | Listed for sale | $550,000+98.2%$413/sqft |
Source: | ||
| 3/5/2020 | Sold | $277,500-5.9%$208/sqft |
Source: | ||
| 12/20/2019 | Pending sale | $295,000$221/sqft |
Source: United Country Coastal Frontie #19227641 Report a problem | ||
| 11/9/2019 | Listed for sale | $295,000+247.1%$221/sqft |
Source: United Country Coastal Frontie #19227641 Report a problem | ||
| 9/11/1996 | Sold | $85,000$64/sqft |
Source: Agent Provided Report a problem | ||
Public tax history
Public tax history
| Year | Property taxes | Tax assessment |
|---|---|---|
| 2024 | $1,487 +2.3% | $167,020 +3% |
| 2023 | $1,454 +9.5% | $162,160 +3% |
| 2022 | $1,328 +2.4% | $157,440 +3% |
| 2021 | $1,297 +2.5% | $152,860 |
| 2020 | $1,265 +2.6% | $152,860 +3% |
| 2019 | $1,233 +2.6% | $148,410 +6.1% |
| 2018 | $1,202 | $139,900 |
| 2017 | $1,202 +4.8% | $139,900 +3% |
| 2016 | $1,146 | $135,830 +3% |
| 2015 | $1,146 | $131,880 |
Find assessor info on the county website
BuyAbility℠ payment
Climate risks
Neighborhood: 97406
Nearby schools
GreatSchools rating
- 4/10Riley Creek Elementary SchoolGrades: K-8Distance: 20.8 mi
- 6/10Gold Beach High SchoolGrades: 9-12Distance: 21.2 mi
Schools provided by the listing agent
- Elementary: Riley Creek
- Middle: Gold Beach Jr
- High: Gold Beach Sr
Source: RMLS (OR). This data may not be complete. We recommend contacting the local school district to confirm school assignments for this home.
