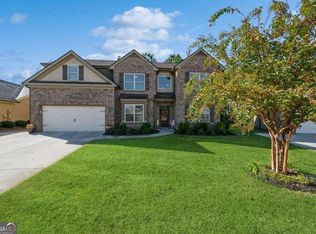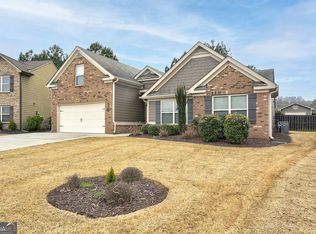Closed
$500,000
4580 Orchard Ridge Ct, Cumming, GA 30028
4beds
2,811sqft
Single Family Residence
Built in 2016
8,712 Square Feet Lot
$498,100 Zestimate®
$178/sqft
$2,659 Estimated rent
Home value
$498,100
$468,000 - $528,000
$2,659/mo
Zestimate® history
Loading...
Owner options
Explore your selling options
What's special
Amazing opportunity for one-level living at this price! Welcome to this beautifully maintained ranch on a quiet cul-de-sac in friendly, sought-after lake/swim community. This 4 bedroom, 2 bathroom home (4th bedroom is upstairs and can be used as media/bonus/work-out room) with hardwood floors throughout the entire main level, has space for everyone. The airy layout features a huge gourmet kitchen with hardwood floors, stainless steel appliances, tiled backsplash, granite counters, a center island with bar seating, and a bright breakfast area that flows into the sunny vaulted great room with gas fireplace, hardwood floors, and sunroom. The main-floor primary suite is a true retreat, with a spa-like bathroom that includes a garden tub, separate tiled shower with a bench, and a walk-in closet. Secondary bedrooms on the main level are spacious with large closets. Outside is where this home really shines! The fenced backyard feels like a private park, complete with a flagstone patio, gas fire pit, built-in gas grill, and a charming pergola-low maintenance and great for relaxing and/or entertaining. Brand new roof! Irrigation system in front and back. Amenities in the community include pool, lake and playground. Fantastic Forsyth County schools!
Zillow last checked: 8 hours ago
Listing updated: November 26, 2025 at 06:24am
Listed by:
Trenna L Gordon 678-779-8736,
BHHS Georgia Properties,
Jeffrey B Gordon 678-779-5333,
BHHS Georgia Properties
Bought with:
Anne Cintron, 180231
BHHS Georgia Properties
Source: GAMLS,MLS#: 10623957
Facts & features
Interior
Bedrooms & bathrooms
- Bedrooms: 4
- Bathrooms: 2
- Full bathrooms: 2
- Main level bathrooms: 2
- Main level bedrooms: 3
Kitchen
- Features: Kitchen Island, Pantry, Solid Surface Counters
Heating
- Central, Forced Air, Natural Gas
Cooling
- Ceiling Fan(s), Central Air, Electric
Appliances
- Included: Dishwasher, Gas Water Heater, Microwave
- Laundry: Other
Features
- Double Vanity, Walk-In Closet(s), Tray Ceiling(s)
- Flooring: Hardwood, Laminate, Tile
- Windows: Double Pane Windows
- Basement: None
- Number of fireplaces: 1
- Fireplace features: Factory Built, Family Room, Gas Starter
- Common walls with other units/homes: No Common Walls
Interior area
- Total structure area: 2,811
- Total interior livable area: 2,811 sqft
- Finished area above ground: 2,811
- Finished area below ground: 0
Property
Parking
- Total spaces: 2
- Parking features: Attached, Garage, Garage Door Opener, Kitchen Level
- Has attached garage: Yes
Features
- Levels: One and One Half
- Stories: 1
- Patio & porch: Patio
- Exterior features: Garden
- Fencing: Back Yard,Fenced,Wood
Lot
- Size: 8,712 sqft
- Features: Cul-De-Sac, Level, Private
Details
- Parcel number: 215 073
Construction
Type & style
- Home type: SingleFamily
- Architectural style: Ranch
- Property subtype: Single Family Residence
Materials
- Brick
- Foundation: Slab
- Roof: Composition
Condition
- Resale
- New construction: No
- Year built: 2016
Utilities & green energy
- Sewer: Public Sewer
- Water: Public
- Utilities for property: Cable Available, Electricity Available, Natural Gas Available, Phone Available, Sewer Available, Water Available, Underground Utilities
Community & neighborhood
Security
- Security features: Smoke Detector(s)
Community
- Community features: Lake, Playground, Pool, Sidewalks, Street Lights
Location
- Region: Cumming
- Subdivision: Orchard Lake
HOA & financial
HOA
- Has HOA: Yes
- HOA fee: $750 annually
- Services included: Reserve Fund, Swimming
Other
Other facts
- Listing agreement: Exclusive Right To Sell
- Listing terms: Conventional,Cash,FHA
Price history
| Date | Event | Price |
|---|---|---|
| 11/24/2025 | Sold | $500,000$178/sqft |
Source: | ||
| 11/1/2025 | Pending sale | $500,000$178/sqft |
Source: | ||
| 10/14/2025 | Price change | $500,000-4.8%$178/sqft |
Source: | ||
| 9/18/2025 | Price change | $525,000-0.8%$187/sqft |
Source: | ||
| 9/3/2025 | Price change | $529,000-2.9%$188/sqft |
Source: | ||
Public tax history
| Year | Property taxes | Tax assessment |
|---|---|---|
| 2024 | $959 +12.3% | $197,024 +3.6% |
| 2023 | $854 -10.5% | $190,132 +16.5% |
| 2022 | $955 +5.8% | $163,144 +34.5% |
Find assessor info on the county website
Neighborhood: Orchard Lake
Nearby schools
GreatSchools rating
- 7/10Silver City Elementary SchoolGrades: PK-5Distance: 2.6 mi
- 5/10North Forsyth Middle SchoolGrades: 6-8Distance: 0.9 mi
- 8/10North Forsyth High SchoolGrades: 9-12Distance: 1 mi
Schools provided by the listing agent
- Elementary: Silver City
- Middle: North Forsyth
- High: North Forsyth
Source: GAMLS. This data may not be complete. We recommend contacting the local school district to confirm school assignments for this home.
Get a cash offer in 3 minutes
Find out how much your home could sell for in as little as 3 minutes with a no-obligation cash offer.
Estimated market value
$498,100

