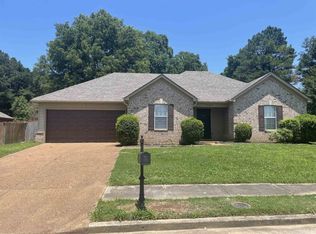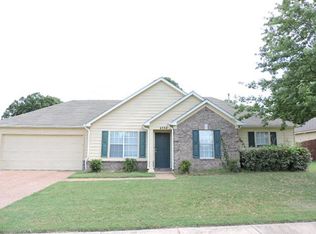Sold for $202,000
$202,000
4580 Sun Ridge Dr, Memphis, TN 38128
3beds
1,548sqft
Single Family Residence
Built in 2002
10,018.8 Square Feet Lot
$197,900 Zestimate®
$130/sqft
$1,347 Estimated rent
Home value
$197,900
$186,000 - $210,000
$1,347/mo
Zestimate® history
Loading...
Owner options
Explore your selling options
What's special
Charming 3-Bedroom, 2-Bath Brick Home in Raleigh – Move-In Ready! This beautifully renovated home offers a spacious and functional split-bedroom floorplan, featuring a generous living room, separate dining area, and a bright kitchen with a cozy breakfast nook. Enjoy brand-new granite countertops and gooseneck faucets and updated ceiling fans throughout. Durable vinyl flooring adds both style and practicality. Step outside to a large, fully fenced backyard—perfect for outdoor gatherings or family fun. Whether you're a first-time buyer or simply looking for a comfortable, well-appointed space, this home is a fantastic opportunity. Conveniently located just minutes from Austin Peay Hwy and close to shopping, dining, and all essential amenities. Call today! No City Taxes! For showings: No sign on property. Please contact the appointment center to schedule. Don't miss out—schedule your showing today!
Zillow last checked: 8 hours ago
Listing updated: July 22, 2025 at 02:24pm
Listed by:
Jeremy R Veldman,
KAIZEN Realty, LLC
Bought with:
Crystell Harris
Harris & Harris Realty Group,
Source: MAAR,MLS#: 10198895
Facts & features
Interior
Bedrooms & bathrooms
- Bedrooms: 3
- Bathrooms: 2
- Full bathrooms: 2
Primary bedroom
- Area: 100
- Dimensions: 10 x 10
Dining room
- Area: 100
- Dimensions: 10 x 10
Kitchen
- Features: Eat-in Kitchen
Living room
- Area: 100
- Dimensions: 10 x 10
Den
- Area: 100
- Dimensions: 10 x 10
Heating
- Central
Cooling
- Central Air
Features
- All Bedrooms Down
- Flooring: Part Carpet
- Has fireplace: No
Interior area
- Total interior livable area: 1,548 sqft
Property
Parking
- Total spaces: 2
- Parking features: Driveway/Pad
- Covered spaces: 2
- Has uncovered spaces: Yes
Features
- Stories: 1
- Patio & porch: Patio
- Pool features: None
Lot
- Size: 10,018 sqft
- Dimensions: 0.23 acres
- Features: Level
Details
- Parcel number: D0147J A00063
Construction
Type & style
- Home type: SingleFamily
- Architectural style: Traditional
- Property subtype: Single Family Residence
Condition
- New construction: No
- Year built: 2002
Community & neighborhood
Location
- Region: Memphis
- Subdivision: Cedar Point Sub Sec A
Other
Other facts
- Price range: $202K - $202K
Price history
| Date | Event | Price |
|---|---|---|
| 7/18/2025 | Sold | $202,000+2%$130/sqft |
Source: | ||
| 6/16/2025 | Pending sale | $198,000$128/sqft |
Source: | ||
| 6/12/2025 | Listed for sale | $198,000+130.5%$128/sqft |
Source: | ||
| 9/11/2024 | Listing removed | $1,550$1/sqft |
Source: Zillow Rentals Report a problem | ||
| 9/4/2024 | Price change | $1,550+7.3%$1/sqft |
Source: Zillow Rentals Report a problem | ||
Public tax history
| Year | Property taxes | Tax assessment |
|---|---|---|
| 2025 | $927 -16.2% | $34,450 +5.6% |
| 2024 | $1,106 | $32,625 |
| 2023 | $1,106 | $32,625 |
Find assessor info on the county website
Neighborhood: 38128
Nearby schools
GreatSchools rating
- 3/10Lucy Elementary SchoolGrades: PK-5Distance: 3.9 mi
- 5/10Woodstock Middle SchoolGrades: 6-8Distance: 4.8 mi
- 2/10Bolton High SchoolGrades: 9-12Distance: 10.2 mi
Get pre-qualified for a loan
At Zillow Home Loans, we can pre-qualify you in as little as 5 minutes with no impact to your credit score.An equal housing lender. NMLS #10287.

