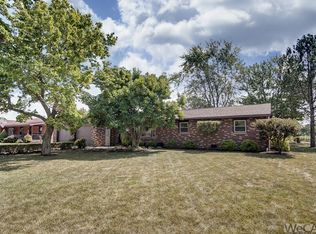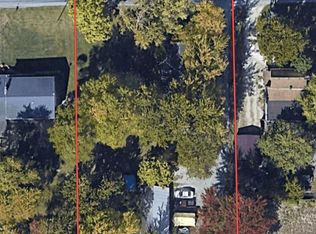Sold for $200,000 on 11/07/24
$200,000
4581 East Rd, Lima, OH 45807
3beds
1,568sqft
Single Family Residence
Built in 1972
0.34 Acres Lot
$223,500 Zestimate®
$128/sqft
$1,890 Estimated rent
Home value
$223,500
$208,000 - $239,000
$1,890/mo
Zestimate® history
Loading...
Owner options
Explore your selling options
What's special
Welcome to 4581 East Road, Elida, Ohio. This charming brick ranch home sits gracefully on a beautiful lot, offering picturesque views of the countryside. With ample room to spread out, this home provides comfort and functionality for everyday living with 1568 sq ft of living space, 3 bedrooms and 1.5 bathrooms. The living room welcomes you into the home and opens up into the eat in kitchen with a central island and custom cabinets. The family room features a fireplace, new laminate flooring and doors opening up to the back patio connecting the indoor and outdoor living space. Each bedroom is a cozy retreat with natural light and fresh carpeting. The 1/2 bathroom and laundry room share an updated space with plenty of storage. Don't miss the opportunity to make this house your own. Schedule a viewing today and experience the tranquility and comfort this home has to offer!
Zillow last checked: 8 hours ago
Listing updated: November 08, 2024 at 08:32am
Listed by:
Connie Thompson 567-712-3648,
Superior Plus Realtors
Bought with:
Lynn Culver, 0000393078
Berkshire Hathaway Professional Realty
Source: WCAR OH,MLS#: 305156
Facts & features
Interior
Bedrooms & bathrooms
- Bedrooms: 3
- Bathrooms: 2
- Full bathrooms: 1
- 1/2 bathrooms: 1
Bedroom 1
- Level: First
- Area: 125.35 Square Feet
- Dimensions: 11.5 x 10.9
Bedroom 2
- Level: First
- Area: 143.99 Square Feet
- Dimensions: 12.1 x 11.9
Bedroom 3
- Level: First
- Area: 140.22 Square Feet
- Dimensions: 12.3 x 11.4
Family room
- Level: First
- Area: 81.75 Square Feet
- Dimensions: 10.9 x 7.5
Kitchen
- Level: First
- Area: 288 Square Feet
- Dimensions: 20 x 14.4
Laundry
- Level: First
- Area: 81.75 Square Feet
- Dimensions: 10.9 x 7.5
Living room
- Level: First
- Area: 248.88 Square Feet
- Dimensions: 20.4 x 12.2
Heating
- Natural Gas
Cooling
- Central Air
Appliances
- Included: Dishwasher, Microwave, Oven, Refrigerator
Features
- Flooring: Carpet, Laminate, Vinyl
- Has basement: No
- Has fireplace: Yes
- Fireplace features: Family Room
Interior area
- Total structure area: 1,568
- Total interior livable area: 1,568 sqft
Property
Parking
- Total spaces: 2
- Parking features: Garage
- Garage spaces: 2
Features
- Levels: One
- Patio & porch: Patio
Lot
- Size: 0.34 Acres
Details
- Parcel number: 36200102004.000
- Zoning description: Residential
- Special conditions: Fair Market
Construction
Type & style
- Home type: SingleFamily
- Architectural style: Ranch
- Property subtype: Single Family Residence
Materials
- Brick
Condition
- Year built: 1972
Utilities & green energy
- Sewer: Public Sewer
- Water: Public
Community & neighborhood
Location
- Region: Lima
Other
Other facts
- Listing terms: Cash,Conventional,FHA,VA Loan
Price history
| Date | Event | Price |
|---|---|---|
| 11/7/2024 | Sold | $200,000-4.8%$128/sqft |
Source: | ||
| 10/7/2024 | Pending sale | $210,000$134/sqft |
Source: | ||
| 9/18/2024 | Listed for sale | $210,000+90.9%$134/sqft |
Source: | ||
| 12/1/2020 | Sold | $110,000+12.2%$70/sqft |
Source: Public Record Report a problem | ||
| 8/19/2014 | Sold | $98,000$63/sqft |
Source: Public Record Report a problem | ||
Public tax history
| Year | Property taxes | Tax assessment |
|---|---|---|
| 2024 | $2,627 +22.3% | $60,210 +38% |
| 2023 | $2,149 -1.8% | $43,620 |
| 2022 | $2,188 -0.3% | $43,620 |
Find assessor info on the county website
Neighborhood: 45807
Nearby schools
GreatSchools rating
- 5/10Elida Elementary SchoolGrades: K-5Distance: 0.9 mi
- 7/10Elida Middle SchoolGrades: 6-8Distance: 1.1 mi
- 5/10Elida High SchoolGrades: 9-12Distance: 1.2 mi

Get pre-qualified for a loan
At Zillow Home Loans, we can pre-qualify you in as little as 5 minutes with no impact to your credit score.An equal housing lender. NMLS #10287.

