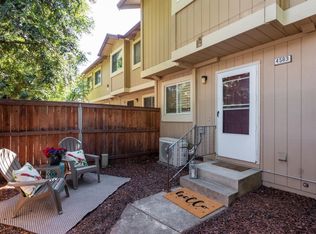Sold for $489,000 on 06/25/25
$489,000
4581 Harbor Lane, Rohnert Park, CA 94928
3beds
1,385sqft
Townhouse
Built in 1986
875.56 Square Feet Lot
$482,200 Zestimate®
$353/sqft
$3,027 Estimated rent
Home value
$482,200
$434,000 - $535,000
$3,027/mo
Zestimate® history
Loading...
Owner options
Explore your selling options
What's special
Welcome to the desirable Autumn Hills community conveniently located off Golf Course Drive in Rohnert Park. This townhome is exactly what you have been looking for with approximately 1,385 sq.ft., and an inviting floorplan consisting of 3 bedrooms and 2.5 bathrooms. As an interior unit, and located on the outside perimeter of the complex, you have privacy and two outdoor areas that include an oversized patio and a fenced-in yard. The thoughtfully designed and spacious kitchen features attractive countertops, a pass-through countertop to the living area and has both style and functionality. The open-concept living and dining area is filled with natural light and centered around a beautiful fireplace, perfect for cozy evenings. Upstairs, the spacious primary suite provides a peaceful retreat with an en-suite bath and two closets. Two additional bedrooms offer comfortable accommodations for family or guests and complete the package. Downstairs flooring is a resilient laminate floor and the upstairs has brand new carpet. Washer and Dryer are conveniently located in the Half Bath on the main level. This home also includes a one-car garage and two additional parking spaces. The community pool is just what you will need for the upcoming summer weather!
Zillow last checked: 8 hours ago
Listing updated: June 25, 2025 at 07:44am
Listed by:
Annie L Lasley DRE #01214824 415-531-2710,
Coldwell Banker Realty 415-897-3000
Bought with:
Alley Struckman-Atencio, DRE #02103983
RE/MAX Marketplace
Source: BAREIS,MLS#: 325040282 Originating MLS: Marin County
Originating MLS: Marin County
Facts & features
Interior
Bedrooms & bathrooms
- Bedrooms: 3
- Bathrooms: 3
- Full bathrooms: 2
- 1/2 bathrooms: 1
Primary bedroom
- Features: Closet, Walk-In Closet(s)
Bedroom
- Level: Upper
Primary bathroom
- Features: Tub w/Shower Over
Bathroom
- Features: Tub w/Shower Over
- Level: Main,Upper
Dining room
- Features: Dining/Living Combo
- Level: Main
Kitchen
- Features: Laminate Counters
- Level: Main
Living room
- Level: Main
Heating
- Central
Cooling
- Ceiling Fan(s)
Appliances
- Included: Dishwasher, Disposal, Free-Standing Electric Range, Free-Standing Refrigerator, Microwave, Dryer, Washer
- Laundry: Cabinets, Other
Features
- Flooring: Carpet, Laminate, Linoleum
- Has basement: No
- Number of fireplaces: 1
- Fireplace features: Living Room
Interior area
- Total structure area: 1,385
- Total interior livable area: 1,385 sqft
Property
Parking
- Total spaces: 3
- Parking features: Detached, Guest, Paved
- Garage spaces: 1
- Has uncovered spaces: Yes
Features
- Levels: Two
- Stories: 2
- Patio & porch: Rear Porch, Enclosed, Front Porch
- Pool features: Community
- Fencing: Full,Wood
Lot
- Size: 875.56 sqft
- Features: Dead End, Low Maintenance
Details
- Parcel number: 160420051000
- Special conditions: Offer As Is
Construction
Type & style
- Home type: Townhouse
- Architectural style: Traditional
- Property subtype: Townhouse
- Attached to another structure: Yes
Materials
- Roof: Composition
Condition
- Year built: 1986
Utilities & green energy
- Sewer: Public Sewer
- Water: Public
- Utilities for property: Cable Available, Electricity Connected, Natural Gas Connected, Public
Community & neighborhood
Security
- Security features: Carbon Monoxide Detector(s), Double Strapped Water Heater, Fire Extinguisher, Smoke Detector(s)
Location
- Region: Rohnert Park
- Subdivision: Autumn Hills
HOA & financial
HOA
- Has HOA: Yes
- HOA fee: $560 monthly
- Amenities included: Pool
- Services included: Common Areas, Insurance on Structure, Maintenance Structure, Maintenance Grounds, Management, Pool, Road, Roof, Sewer, Trash, Water
- Association name: EB Community Managers
- Association phone: 707-806-5400
Other
Other facts
- Road surface type: Paved
Price history
| Date | Event | Price |
|---|---|---|
| 6/25/2025 | Sold | $489,000$353/sqft |
Source: | ||
| 6/5/2025 | Contingent | $489,000$353/sqft |
Source: | ||
| 5/2/2025 | Listed for sale | $489,000+323.4%$353/sqft |
Source: | ||
| 8/13/2021 | Listing removed | -- |
Source: Zillow Rental Network Premium Report a problem | ||
| 8/7/2021 | Price change | $2,900+26.1%$2/sqft |
Source: Zillow Rental Network Premium Report a problem | ||
Public tax history
| Year | Property taxes | Tax assessment |
|---|---|---|
| 2025 | $2,249 +2.5% | $184,401 +2% |
| 2024 | $2,196 +4.1% | $180,786 +2% |
| 2023 | $2,108 +1.7% | $177,242 +2% |
Find assessor info on the county website
Neighborhood: 94928
Nearby schools
GreatSchools rating
- 4/10Evergreen Elementary SchoolGrades: K-5Distance: 0.7 mi
- 4/10Lawrence E. Jones Middle SchoolGrades: 6-8Distance: 0.9 mi
- 4/10Rancho Cotate High SchoolGrades: 9-12Distance: 1.7 mi
Schools provided by the listing agent
- District: Cotati-Rohnert Park Unified
Source: BAREIS. This data may not be complete. We recommend contacting the local school district to confirm school assignments for this home.
Get a cash offer in 3 minutes
Find out how much your home could sell for in as little as 3 minutes with a no-obligation cash offer.
Estimated market value
$482,200
Get a cash offer in 3 minutes
Find out how much your home could sell for in as little as 3 minutes with a no-obligation cash offer.
Estimated market value
$482,200
