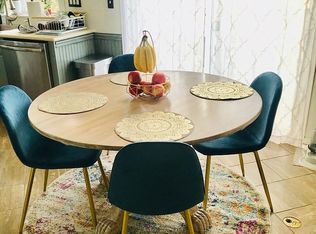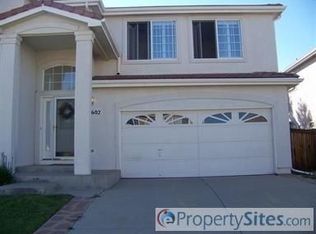Impressive home offers 3 BR, 2.5 baths with lots of upgrades. Kitchen includes maple floors, upgraded cabinets with pullouts and butcher cabinets, tile countertops, desk area, all appliances and large kitchen nook. Sunken living room boasts fireplace,surround sound, wet bar and access to deck. Upstairs has large master with three-sided fireplace, 5 piece bath, walk-in closet and retreat or desk area. Lots of extras including upgraded carpet, paint, light fixtures and flooring, Hunter Douglas wood blinds and plantation shutters, ceiling fans, A/C, washer and dryer, 2 car garage, large unfinished basement. Beautiful, low maintenance deck and fully fenced yard are complimented by professional landscaping and uplighting. Community pools and tennis courts. Call Debbie Arterbury, Silverwood Real Estate, 303-883-3945. Tenant responsible for gas, electric and water.
This property is off market, which means it's not currently listed for sale or rent on Zillow. This may be different from what's available on other websites or public sources.

