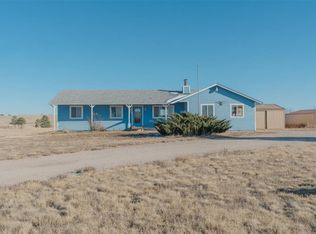Sold for $840,000
$840,000
45814 Summit Road, Parker, CO 80138
5beds
3,656sqft
Single Family Residence
Built in 1995
5 Acres Lot
$822,900 Zestimate®
$230/sqft
$3,855 Estimated rent
Home value
$822,900
$724,000 - $930,000
$3,855/mo
Zestimate® history
Loading...
Owner options
Explore your selling options
What's special
Discover the perfect blend of country charm and modern convenience on this 5-acre property just 20 minutes from Parker or Aurora. Surrounded by large lots, this home is ideal for homesteaders, hobby farmers, or anyone craving space and self-sufficiency. The well comes with an under-sink reverse osmosis filtration system in the kitchen. Enjoy the relaxing jet action tub in the master or the sauna shower in the basement bathroom! Multiple outbuildings provide ample space for storage, workshops, or creative uses. The large greenhouse with geo-thermal heating makes year-round gardening a reality - grow fresh vegetables, herbs, and plants no matter the season! Already set up for livestock with a barn and pasture shelters, this property is truly a homesteader's dream. There's plenty of space for grazing and shelters for animals. Enjoy stunning views of the Front Range and Pike's Peak and easy access with a full walkout basement - perfect for extra living space, guests, or a home business. Don’t miss this unique opportunity to live your rural dream just minutes from town.
Zillow last checked: 8 hours ago
Listing updated: September 09, 2025 at 10:55am
Listed by:
Timothy Kampmann 303-618-9892 tim@kampmannrealty.com,
LPT Realty
Bought with:
The Blank and Bingham Team
The Agency - Denver
Source: REcolorado,MLS#: 1731671
Facts & features
Interior
Bedrooms & bathrooms
- Bedrooms: 5
- Bathrooms: 3
- Full bathrooms: 3
- Main level bathrooms: 2
- Main level bedrooms: 3
Primary bedroom
- Level: Main
Bedroom
- Level: Main
Bedroom
- Level: Main
Bedroom
- Level: Basement
Bedroom
- Level: Basement
Primary bathroom
- Level: Main
Bathroom
- Level: Main
Bathroom
- Level: Basement
Den
- Level: Basement
Dining room
- Level: Main
Family room
- Level: Main
Kitchen
- Level: Main
Laundry
- Description: Also Secondary Hookups In Basement
- Level: Main
Heating
- Forced Air
Cooling
- Central Air
Appliances
- Included: Dishwasher, Dryer, Microwave, Oven, Range, Refrigerator, Washer
- Laundry: In Unit
Features
- Eat-in Kitchen, Granite Counters, Radon Mitigation System, Sauna
- Basement: Finished,Full
Interior area
- Total structure area: 3,656
- Total interior livable area: 3,656 sqft
- Finished area above ground: 1,840
- Finished area below ground: 1,725
Property
Parking
- Total spaces: 2
- Parking features: Garage - Attached
- Attached garage spaces: 2
Features
- Levels: One
- Stories: 1
- Patio & porch: Deck, Front Porch
- Fencing: Fenced
Lot
- Size: 5 Acres
Details
- Parcel number: R103622
- Zoning: RA-1
- Special conditions: Standard
Construction
Type & style
- Home type: SingleFamily
- Property subtype: Single Family Residence
Materials
- Frame
- Foundation: Slab
- Roof: Composition
Condition
- Year built: 1995
Utilities & green energy
- Water: Well
Community & neighborhood
Security
- Security features: Carbon Monoxide Detector(s), Smart Cameras, Smoke Detector(s)
Location
- Region: Parker
- Subdivision: Mountain View Ranch
Other
Other facts
- Listing terms: Cash,Conventional,FHA,VA Loan
- Ownership: Individual
Price history
| Date | Event | Price |
|---|---|---|
| 9/9/2025 | Sold | $840,000-1.2%$230/sqft |
Source: | ||
| 8/11/2025 | Pending sale | $850,000$232/sqft |
Source: | ||
| 7/31/2025 | Price change | $850,000-5%$232/sqft |
Source: | ||
| 7/24/2025 | Listed for sale | $895,000+49.2%$245/sqft |
Source: | ||
| 12/3/2019 | Sold | $600,000-1.6%$164/sqft |
Source: Public Record Report a problem | ||
Public tax history
| Year | Property taxes | Tax assessment |
|---|---|---|
| 2024 | $4,410 +31.6% | $52,600 |
| 2023 | $3,351 -3.6% | $52,600 +31.1% |
| 2022 | $3,477 | $40,110 -2.8% |
Find assessor info on the county website
Neighborhood: 80138
Nearby schools
GreatSchools rating
- 8/10Pine Lane Elementary SchoolGrades: PK-6Distance: 8.7 mi
- 4/10Sierra Middle SchoolGrades: 7-8Distance: 9.3 mi
- 8/10Chaparral High SchoolGrades: 9-12Distance: 11.3 mi
Schools provided by the listing agent
- Elementary: Pine Lane Prim/Inter
- Middle: Sierra
- High: Chaparral
- District: Douglas RE-1
Source: REcolorado. This data may not be complete. We recommend contacting the local school district to confirm school assignments for this home.
Get a cash offer in 3 minutes
Find out how much your home could sell for in as little as 3 minutes with a no-obligation cash offer.
Estimated market value$822,900
Get a cash offer in 3 minutes
Find out how much your home could sell for in as little as 3 minutes with a no-obligation cash offer.
Estimated market value
$822,900
