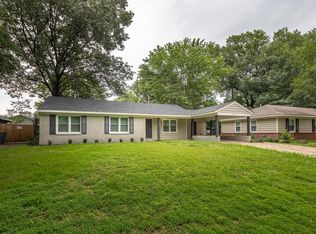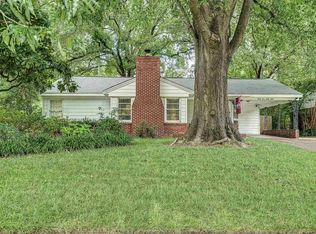Sold for $269,900 on 05/20/25
$269,900
4582 Boyce Rd, Memphis, TN 38117
3beds
1,482sqft
Single Family Residence
Built in 1954
9,147.6 Square Feet Lot
$264,500 Zestimate®
$182/sqft
$1,613 Estimated rent
Home value
$264,500
$249,000 - $280,000
$1,613/mo
Zestimate® history
Loading...
Owner options
Explore your selling options
What's special
Find a home of true craftsmanship here in Colonial Acres. From custom cabinetry for all your storage needs to a new floor plan for your modern expectations, this home provides an exceptional quality of life while maintaining homage to its original style. These top tier renovations include granite countertops and built-in closets to compliment a large family room. Enjoy waking up with a custom walk-in shower and cooking in your Chef's-style kitchen, then enjoy settling in with a spacious screened-in rear patio. Don't miss the chance to love where you live, here!
Zillow last checked: 8 hours ago
Listing updated: May 23, 2025 at 05:38pm
Listed by:
Matthew R Ford,
The Carter Group LLC, REALTORS
Bought with:
Avisha Cooper
eXp Realty, LLC
Source: MAAR,MLS#: 10195613
Facts & features
Interior
Bedrooms & bathrooms
- Bedrooms: 3
- Bathrooms: 2
- Full bathrooms: 2
Primary bedroom
- Features: Built-In Cabinets/Bkcases, Smooth Ceiling
- Level: First
- Area: 132
- Dimensions: 11 x 12
Bedroom 2
- Features: Smooth Ceiling
- Level: First
- Area: 143
- Dimensions: 11 x 13
Bedroom 3
- Features: Smooth Ceiling
- Level: First
- Area: 99
- Dimensions: 9 x 11
Primary bathroom
- Features: Smooth Ceiling, Tile Floor, Full Bath
Dining room
- Features: Separate Dining Room
- Area: 176
- Dimensions: 11 x 16
Kitchen
- Features: Updated/Renovated Kitchen, Eat-in Kitchen, Breakfast Bar
- Area: 110
- Dimensions: 10 x 11
Living room
- Features: Separate Living Room
- Area: 272
- Dimensions: 16 x 17
Den
- Dimensions: 0 x 0
Heating
- Central
Cooling
- Central Air, Ceiling Fan(s)
Appliances
- Included: Range/Oven, Self Cleaning Oven, Gas Cooktop, Disposal, Dishwasher, Microwave, Refrigerator
- Laundry: Laundry Room
Features
- All Bedrooms Down, Primary Down, Renovated Bathroom, Luxury Primary Bath, Full Bath Down, Smooth Ceiling, High Ceilings, Living Room, Dining Room, Kitchen, Primary Bedroom, 2nd Bedroom, 3rd Bedroom, 2 or More Baths, Laundry Room, Storage
- Flooring: Tile, Vinyl
- Windows: Double Pane Windows
- Attic: Pull Down Stairs,Attic Access
- Has fireplace: No
Interior area
- Total interior livable area: 1,482 sqft
Property
Parking
- Total spaces: 1
- Parking features: Driveway/Pad, Storage
- Covered spaces: 1
- Has uncovered spaces: Yes
Features
- Stories: 1
- Patio & porch: Screen Porch, Patio, Covered Patio
- Exterior features: Storage, Sidewalks
- Pool features: None
- Fencing: Wood,Chain Link,Wood Fence,Chain Fence
Lot
- Size: 9,147 sqft
- Dimensions: 68 x 140
- Features: Landscaped
Details
- Parcel number: 066035 00025
Construction
Type & style
- Home type: SingleFamily
- Architectural style: Traditional
- Property subtype: Single Family Residence
Materials
- Brick Veneer, Wood/Composition
- Foundation: Slab
- Roof: Composition Shingles
Condition
- New construction: No
- Year built: 1954
Utilities & green energy
- Sewer: Public Sewer
- Water: Public
Community & neighborhood
Security
- Security features: Smoke Detector(s), Dead Bolt Lock(s)
Location
- Region: Memphis
- Subdivision: Colonial Meadows Subdv
Other
Other facts
- Listing terms: Conventional,FHA,VA Loan
Price history
| Date | Event | Price |
|---|---|---|
| 5/20/2025 | Sold | $269,900$182/sqft |
Source: | ||
| 5/5/2025 | Pending sale | $269,900$182/sqft |
Source: | ||
| 5/2/2025 | Listed for sale | $269,900$182/sqft |
Source: | ||
Public tax history
| Year | Property taxes | Tax assessment |
|---|---|---|
| 2024 | $2,127 +8.1% | $32,300 |
| 2023 | $1,968 | $32,300 |
| 2022 | -- | $32,300 |
Find assessor info on the county website
Neighborhood: East Memphis-Colonial-Yorkshire
Nearby schools
GreatSchools rating
- 6/10Willow Oaks Elementary SchoolGrades: PK-5Distance: 0.5 mi
- 6/10Colonial Middle SchoolGrades: 6-8Distance: 0.6 mi
- 3/10Overton High SchoolGrades: 9-12Distance: 0.5 mi

Get pre-qualified for a loan
At Zillow Home Loans, we can pre-qualify you in as little as 5 minutes with no impact to your credit score.An equal housing lender. NMLS #10287.
Sell for more on Zillow
Get a free Zillow Showcase℠ listing and you could sell for .
$264,500
2% more+ $5,290
With Zillow Showcase(estimated)
$269,790
