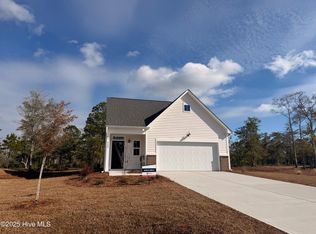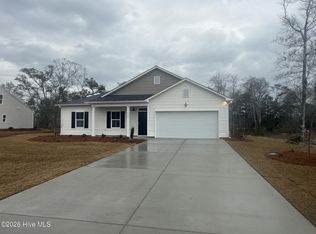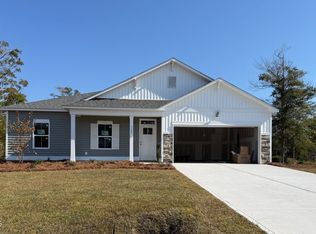Sold for $358,000
Zestimate®
$358,000
4582 Terrace Road SW #Homesite 127, Shallotte, NC 28470
4beds
1,701sqft
Single Family Residence
Built in 2025
0.56 Acres Lot
$358,000 Zestimate®
$210/sqft
$2,129 Estimated rent
Home value
$358,000
$340,000 - $376,000
$2,129/mo
Zestimate® history
Loading...
Owner options
Explore your selling options
What's special
Welcome to Village Green, one of Logan Homes NEWEST communities in Brunswick County. Nestled outside the city limits of Shallotte, Village Green offers half acre and larger wooded homesites. Each homeowner will enjoy plentiful privacy but still just minutes away from all the conveniences of Shallotte and Ocean Isle Beach, including golf courses, beautiful beaches, shopping, dining, boating, fishing, parks, cultural attractions, healthcare facilities and educational options.
Zillow last checked: 8 hours ago
Listing updated: February 25, 2026 at 01:48pm
Listed by:
Logan Homes Team 910-622-0531,
Coldwell Banker Sea Coast Advantage
Bought with:
Becky A Smith, 295688
Southern Palmetto Land Company LTD CO LLC
Source: Hive MLS,MLS#: 100547683 Originating MLS: Cape Fear Realtors MLS, Inc.
Originating MLS: Cape Fear Realtors MLS, Inc.
Facts & features
Interior
Bedrooms & bathrooms
- Bedrooms: 4
- Bathrooms: 3
- Full bathrooms: 3
Primary bedroom
- Description: Vaulted Ceiling
- Level: First
- Dimensions: 14 x 11
Bedroom 2
- Description: secondary bedroom on 1st floor
- Level: First
- Dimensions: 11 x 10
Bedroom 3
- Level: Second
- Dimensions: 10 x 11
Bedroom 4
- Level: Second
- Dimensions: 11 x 12
Dining room
- Level: First
- Dimensions: 14.3 x 7.9
Kitchen
- Level: First
- Dimensions: 16.3 x 12.4
Living room
- Level: First
- Dimensions: 15.3 x 14
Heating
- Heat Pump, Electric, Forced Air
Cooling
- Central Air, Zoned, Heat Pump
Appliances
- Included: Electric Oven, Electric Cooktop, Down Draft, Built-In Microwave, Range, Disposal, Dishwasher
- Laundry: Dryer Hookup, Washer Hookup, Laundry Room
Features
- Walk-in Closet(s), Vaulted Ceiling(s), High Ceilings, Entrance Foyer, Mud Room, Solid Surface, Ceiling Fan(s), Pantry, Walk-in Shower, Walk-In Closet(s)
- Flooring: LVT/LVP, Carpet
- Attic: Storage,Partially Floored,Walk-In
Interior area
- Total structure area: 1,701
- Total interior livable area: 1,701 sqft
Property
Parking
- Total spaces: 2
- Parking features: Garage Faces Front, Attached, Concrete, Garage Door Opener, Paved
- Has attached garage: Yes
Features
- Levels: One and One Half
- Patio & porch: Covered, Patio, Porch
- Exterior features: Irrigation System
- Fencing: Other
- Has view: Yes
- View description: See Remarks
- Frontage type: See Remarks
Lot
- Size: 0.56 Acres
- Dimensions: 228 x 100 x 260 x 105
- Features: Wooded
Details
- Parcel number: 108614229855
- Zoning: res
- Special conditions: Standard
Construction
Type & style
- Home type: SingleFamily
- Property subtype: Single Family Residence
Materials
- Brick, Vinyl Siding
- Foundation: Slab
- Roof: Architectural Shingle
Condition
- New construction: Yes
- Year built: 2025
Details
- Warranty included: Yes
Utilities & green energy
- Water: Water Tap Paid
- Utilities for property: Cable Available, Underground Utilities, Water Connected
Green energy
- Green verification: HERS Index Score
Community & neighborhood
Security
- Security features: Security Lights, Smoke Detector(s)
Location
- Region: Shallotte
- Subdivision: Village Green SHLTE
HOA & financial
HOA
- Has HOA: Yes
- HOA fee: $420 annually
- Amenities included: Waterfront Community, Maintenance Common Areas, Management, Taxes, None
- Association name: Go Property Managmenet
- Association phone: 910-509-7821
Other
Other facts
- Listing agreement: Blanket Listing Agreement
- Listing terms: Cash,Conventional,FHA,USDA Loan,VA Loan
- Road surface type: Paved
Price history
| Date | Event | Price |
|---|---|---|
| 2/25/2026 | Sold | $358,000-0.5%$210/sqft |
Source: | ||
| 1/23/2026 | Pending sale | $359,900$212/sqft |
Source: | ||
| 1/6/2026 | Listed for sale | $359,900$212/sqft |
Source: | ||
| 1/1/2026 | Listing removed | $359,900$212/sqft |
Source: | ||
| 11/26/2025 | Price change | $359,900-2.4%$212/sqft |
Source: | ||
Public tax history
Tax history is unavailable.
Neighborhood: 28470
Nearby schools
GreatSchools rating
- 10/10Union ElementaryGrades: K-5Distance: 4.4 mi
- 3/10Shallotte MiddleGrades: 6-8Distance: 3.1 mi
- 3/10West Brunswick HighGrades: 9-12Distance: 4.2 mi
Schools provided by the listing agent
- Elementary: Union
- Middle: Shallotte Middle
- High: West Brunswick
Source: Hive MLS. This data may not be complete. We recommend contacting the local school district to confirm school assignments for this home.
Get pre-qualified for a loan
At Zillow Home Loans, we can pre-qualify you in as little as 5 minutes with no impact to your credit score.An equal housing lender. NMLS #10287.
Sell for more on Zillow
Get a Zillow Showcase℠ listing at no additional cost and you could sell for .
$358,000
2% more+$7,160
With Zillow Showcase(estimated)$365,160


