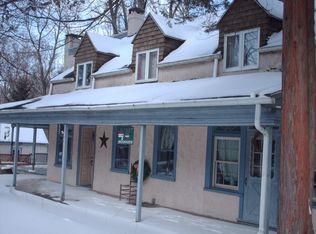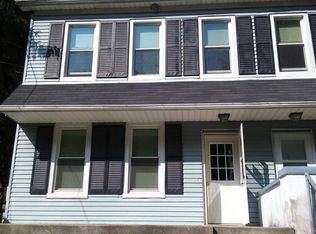Sold for $550,000
$550,000
4582 Vera Cruz Rd, Emmaus, PA 18049
4beds
2,277sqft
Single Family Residence
Built in 1995
0.93 Acres Lot
$553,100 Zestimate®
$242/sqft
$2,865 Estimated rent
Home value
$553,100
$498,000 - $614,000
$2,865/mo
Zestimate® history
Loading...
Owner options
Explore your selling options
What's special
This beautifully maintained single-family home blends classic and timeless appeal with thoughtful design, and is located in the East Penn SD. The stately brick exterior and accent picture windows set the tone, allowing natural light to filter into nearly every room. Step into the welcoming 2-story foyer w/ skylight that enhances the light-filled atmosphere throughout the home. A formal living room with 14 ft ceilings is showcased once entering the home. Hardwood floors flow from the dining rm into the kitchen and cozy family rm that features a natural fieldstone fireplace. The kitchen is equipped with granite countertops, a counter-height breakfast bar, stainless steel appliances, and tile backsplash, and opens to the adjoining family room. The dining room sits just off the kitchen, offering flexibility for formal or casual meals. French doors are accessible from multiple rooms and offer a seamless indoor-outdoor connection. The primary suite is conveniently situated on the first floor with en-suite bath while offering the ease of main-floor living. The first floor also includes a half bath, laundry/mudroom, & a secondary bedroom. Upstairs, you'll find two additional bedrooms, each with generous windows and access to crawl space storage, along with a full hall bath. A large unfinished basement provides ample opportunity for future expansion or storage. Lovingly cared for by the same owners for the past 29 years, this home is ready for its next chapter.
Zillow last checked: 8 hours ago
Listing updated: October 16, 2025 at 12:12pm
Listed by:
Mick Seislove 610-657-1758,
BHHS Fox & Roach Macungie
Bought with:
Carrie Petrovich, RS272306
BHHS Fox & Roach Macungie
Source: GLVR,MLS#: 760839 Originating MLS: Lehigh Valley MLS
Originating MLS: Lehigh Valley MLS
Facts & features
Interior
Bedrooms & bathrooms
- Bedrooms: 4
- Bathrooms: 3
- Full bathrooms: 2
- 1/2 bathrooms: 1
Primary bedroom
- Level: First
- Dimensions: 16.90 x 12.70
Bedroom
- Level: First
- Dimensions: 9.60 x 10.10
Bedroom
- Level: Second
- Dimensions: 12.60 x 11.10
Bedroom
- Level: Second
- Dimensions: 15.00 x 12.80
Primary bathroom
- Level: First
- Dimensions: 8.10 x 6.70
Dining room
- Level: First
- Dimensions: 11.10 x 14.80
Family room
- Level: First
- Dimensions: 17.00 x 12.40
Other
- Level: Second
- Dimensions: 7.11 x 7.40
Half bath
- Level: First
- Dimensions: 5.70 x 4.10
Kitchen
- Level: First
- Dimensions: 14.11 x 11.60
Laundry
- Level: First
- Dimensions: 9.50 x 5.10
Living room
- Level: First
- Dimensions: 13.00 x 22.00
Heating
- Forced Air, Oil
Cooling
- Central Air, Ceiling Fan(s)
Appliances
- Included: Double Oven, Dishwasher, Electric Cooktop, Electric Oven, Electric Water Heater, Microwave, Refrigerator, Water Softener Owned
- Laundry: Main Level
Features
- Dining Area, Separate/Formal Dining Room, Entrance Foyer, Kitchen Island, Family Room Main Level, Skylights
- Flooring: Carpet, Hardwood, Tile
- Windows: Skylight(s)
- Basement: Egress Windows,Concrete
- Has fireplace: Yes
- Fireplace features: Family Room, Wood Burning
Interior area
- Total interior livable area: 2,277 sqft
- Finished area above ground: 2,277
- Finished area below ground: 0
Property
Parking
- Total spaces: 2
- Parking features: Attached, Driveway, Garage, Off Street
- Attached garage spaces: 2
- Has uncovered spaces: Yes
Features
- Stories: 2
- Patio & porch: Patio
- Exterior features: Patio
Lot
- Size: 0.93 Acres
- Features: Not In Subdivision
Details
- Parcel number: 549328741811 1
- Zoning: R-SR
- Special conditions: None
Construction
Type & style
- Home type: SingleFamily
- Property subtype: Single Family Residence
Materials
- Brick, Vinyl Siding
- Foundation: Basement
- Roof: Asphalt,Fiberglass
Condition
- Year built: 1995
Utilities & green energy
- Electric: 200+ Amp Service, Circuit Breakers
- Sewer: Grinder Pump, Public Sewer
- Water: Well
Community & neighborhood
Location
- Region: Emmaus
- Subdivision: Not in Development
Other
Other facts
- Listing terms: Conventional,FHA,VA Loan
- Ownership type: Fee Simple
Price history
| Date | Event | Price |
|---|---|---|
| 10/16/2025 | Sold | $550,000$242/sqft |
Source: | ||
| 8/5/2025 | Pending sale | $550,000$242/sqft |
Source: | ||
| 7/17/2025 | Listed for sale | $550,000$242/sqft |
Source: | ||
Public tax history
| Year | Property taxes | Tax assessment |
|---|---|---|
| 2025 | $6,806 +8.1% | $258,100 |
| 2024 | $6,298 +2.1% | $258,100 |
| 2023 | $6,170 | $258,100 |
Find assessor info on the county website
Neighborhood: 18049
Nearby schools
GreatSchools rating
- 5/10Jefferson El SchoolGrades: K-5Distance: 1.6 mi
- 7/10Lower Macungie Middle SchoolGrades: 6-8Distance: 4.3 mi
- 7/10Emmaus High SchoolGrades: 9-12Distance: 1.3 mi
Schools provided by the listing agent
- Elementary: Lincoln Elementary School
- Middle: Lower Macungie Middle School
- High: Emmaus High School
- District: East Penn
Source: GLVR. This data may not be complete. We recommend contacting the local school district to confirm school assignments for this home.
Get a cash offer in 3 minutes
Find out how much your home could sell for in as little as 3 minutes with a no-obligation cash offer.
Estimated market value$553,100
Get a cash offer in 3 minutes
Find out how much your home could sell for in as little as 3 minutes with a no-obligation cash offer.
Estimated market value
$553,100

