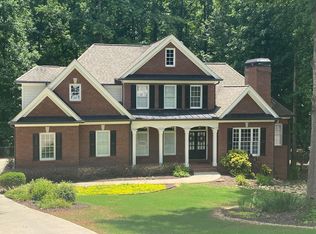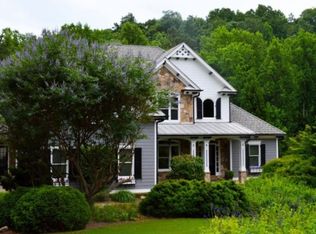Location, Location, Royal Lakes Country Club Cul-d-sac!!! This traditional 5BR/4BA plan is a must see with Master on main and an additional BR on the main level should you choose. Kitchen is open to the great room. Plenty of room with three bedrooms upstairs. The finished terrace level boasts a full kitchen, which makes the perfect in-law or extended family suite, in addition a game room/ media room. Relax on your back deck and enjoy privacy, trees, and a gentle creek as a border. Well maintained home.
This property is off market, which means it's not currently listed for sale or rent on Zillow. This may be different from what's available on other websites or public sources.

