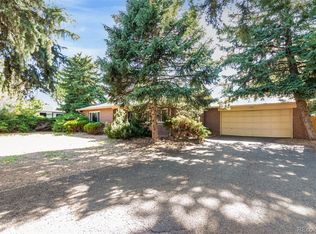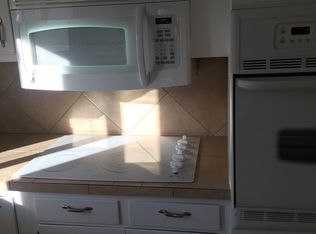Sold for $515,000
$515,000
4585 Garrison Street, Wheat Ridge, CO 80033
2beds
1,481sqft
Single Family Residence
Built in 1954
0.33 Acres Lot
$-- Zestimate®
$348/sqft
$2,599 Estimated rent
Home value
Not available
Estimated sales range
Not available
$2,599/mo
Zestimate® history
Loading...
Owner options
Explore your selling options
What's special
Welcome to this inviting 2-bedroom, 1.5-bathroom ranch-style home located in one of Wheat Ridge’s most desirable neighborhoods! Situated just a mile from the light rail and with easy access to all major highways, this property offers exceptional convenience for commuters and city explorers alike.
The home features a spacious two-car heated garage, a 12x14 outbuilding/shed perfect for storage or a workshop, and a fantastic circle driveway for easy access and additional parking. You’ll also appreciate the steel siding and gutters, along with a newer roof for added peace of mind.
Step inside to find original oak wood flooring, a bright and welcoming sunroom, and two generously sized bedrooms. The home offers plenty of potential to update and make it your own.
The beautifully fully fenced backyard features low-maintenance vinyl fencing, a large garden area, and is ready for a new owner to install a sprinkler system and create their ideal outdoor space. The property runs on well water only, providing savings on utilities.
This home offers convenient access to local favorites like Pietra's Pizzeria, Heine’s Market, and Edwards Meats. Enjoy being within walking distance to Anderson Park, featuring the Greenbelt and the Clear Creek National Recreation Trail—perfect for outdoor enthusiasts. Summertime brings the Wheat Ridge Carnation Festival, adding to the vibrant community atmosphere. Nearby, you'll also find the Wheat Ridge Rec Center and Sprouts for all your fitness and grocery needs. Plus, with easy access to I-70, getting to DIA or heading to the mountains is a breeze!
Don’t miss this opportunity to own a solid home with great bones and endless potential in a sought-after Wheat Ridge community!
Zillow last checked: 8 hours ago
Listing updated: May 14, 2025 at 03:02pm
Listed by:
Pamela Gravning 720-413-9084 Pamela@keyrenterdenver.com,
Keyrenter Property Management Denver
Bought with:
Tiffany Lockwood, 100052575
Coldwell Banker Realty 28
Source: REcolorado,MLS#: 7172029
Facts & features
Interior
Bedrooms & bathrooms
- Bedrooms: 2
- Bathrooms: 2
- Full bathrooms: 1
- 1/2 bathrooms: 1
- Main level bathrooms: 2
- Main level bedrooms: 2
Bedroom
- Level: Main
- Area: 154 Square Feet
- Dimensions: 11 x 14
Bedroom
- Level: Main
- Area: 156 Square Feet
- Dimensions: 12 x 13
Bathroom
- Level: Main
- Area: 32 Square Feet
- Dimensions: 8 x 4
Bathroom
- Level: Main
- Area: 28 Square Feet
- Dimensions: 7 x 4
Dining room
- Level: Main
- Area: 108 Square Feet
- Dimensions: 12 x 9
Family room
- Level: Main
- Area: 319 Square Feet
- Dimensions: 11 x 29
Kitchen
- Level: Main
- Area: 120 Square Feet
- Dimensions: 12 x 10
Laundry
- Level: Main
- Area: 60 Square Feet
- Dimensions: 12 x 5
Living room
- Level: Main
- Area: 240 Square Feet
- Dimensions: 12 x 20
Sun room
- Level: Main
- Area: 132 Square Feet
- Dimensions: 11 x 12
Heating
- Forced Air
Cooling
- Evaporative Cooling
Appliances
- Included: Dishwasher, Dryer, Gas Water Heater, Oven, Range, Water Softener
- Laundry: In Unit
Features
- Ceiling Fan(s)
- Flooring: Wood
- Basement: Crawl Space
- Has fireplace: Yes
- Fireplace features: Wood Burning
Interior area
- Total structure area: 1,481
- Total interior livable area: 1,481 sqft
- Finished area above ground: 1,481
Property
Parking
- Total spaces: 2
- Parking features: Circular Driveway, Heated Garage
- Attached garage spaces: 2
- Has uncovered spaces: Yes
Features
- Levels: One
- Stories: 1
- Patio & porch: Covered, Front Porch
- Exterior features: Garden
- Fencing: Full
Lot
- Size: 0.33 Acres
Details
- Parcel number: 043426
- Special conditions: Standard
Construction
Type & style
- Home type: SingleFamily
- Architectural style: Traditional
- Property subtype: Single Family Residence
Materials
- Brick
- Foundation: Concrete Perimeter
- Roof: Composition
Condition
- Year built: 1954
Utilities & green energy
- Sewer: Public Sewer
- Utilities for property: Cable Available
Community & neighborhood
Security
- Security features: Carbon Monoxide Detector(s)
Location
- Region: Wheat Ridge
- Subdivision: Sun Valley
Other
Other facts
- Listing terms: Cash,Conventional,FHA,VA Loan
- Ownership: Individual
Price history
| Date | Event | Price |
|---|---|---|
| 5/13/2025 | Sold | $515,000-1.9%$348/sqft |
Source: | ||
| 4/4/2025 | Pending sale | $525,000$354/sqft |
Source: | ||
| 3/27/2025 | Listed for sale | $525,000$354/sqft |
Source: | ||
| 3/19/2025 | Pending sale | $525,000$354/sqft |
Source: | ||
| 3/14/2025 | Listed for sale | $525,000+230.2%$354/sqft |
Source: | ||
Public tax history
| Year | Property taxes | Tax assessment |
|---|---|---|
| 2024 | $3,022 +20.8% | $32,592 |
| 2023 | $2,501 -1.4% | $32,592 +21.4% |
| 2022 | $2,537 +4.4% | $26,846 -2.8% |
Find assessor info on the county website
Neighborhood: 80033
Nearby schools
GreatSchools rating
- 7/10Peak Expeditionary - PenningtonGrades: PK-5Distance: 0.3 mi
- 5/10Everitt Middle SchoolGrades: 6-8Distance: 0.7 mi
- 7/10Wheat Ridge High SchoolGrades: 9-12Distance: 1.2 mi
Schools provided by the listing agent
- Elementary: Pennington
- Middle: Everitt
- High: Wheat Ridge
- District: Jefferson County R-1
Source: REcolorado. This data may not be complete. We recommend contacting the local school district to confirm school assignments for this home.
Get pre-qualified for a loan
At Zillow Home Loans, we can pre-qualify you in as little as 5 minutes with no impact to your credit score.An equal housing lender. NMLS #10287.

