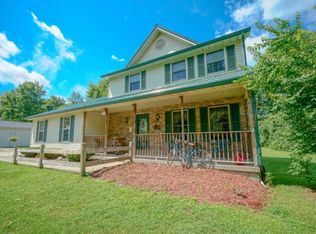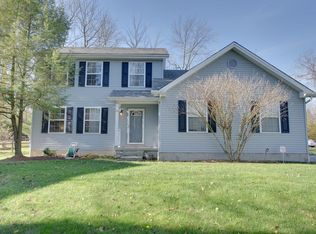Private and updated home! 4 bedrooms, 2.5 bathrooms, and sits on almost an acre! NEW roof ,HVAC, tankless water heater, gutters with leaf guards, back deck, added concrete & more!! Updated appliances, two living areas, full basement, formal dinning room and a eat-in kitchen! Come check out this beautiful home before its gone!!
This property is off market, which means it's not currently listed for sale or rent on Zillow. This may be different from what's available on other websites or public sources.

