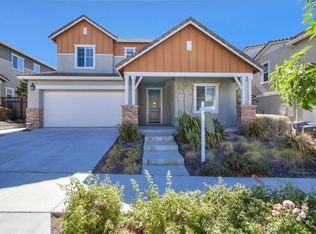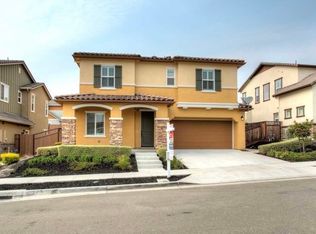Sold for $2,300,000
$2,300,000
4587 Alta Terra Rd, Dublin, CA 94568
5beds
2,668sqft
Residential, Single Family Residence
Built in 2013
4,791.6 Square Feet Lot
$2,267,200 Zestimate®
$862/sqft
$5,135 Estimated rent
Home value
$2,267,200
$2.04M - $2.52M
$5,135/mo
Zestimate® history
Loading...
Owner options
Explore your selling options
What's special
Popular Plan 3, in Jordan Ranch by Brookfield Homes. Approx 2,668 elegant living areas on an approx 4,860 premium lot. 5 bedrooms, 4 bathrooms, loft, 1 bed/bath downstairs, built in 2013. Bright and airy home with plenty of natural light. Upgrades in excess of 98K includes builder upgrades. Gourmet kitchen offers upgraded cabinets, center island, 5 burner gas range commercial grade, stainless appliances, stainless refrigerator, AZT Maron Cohiba granite slab counters w/bull nose, Emser Lunte stone/glass linear ? Servolo 24 rows full back splash, walk-in pantry. Relaxing family room comes complete with switch operated gas fireplace. Spacious MBS and luxurious master bath with stall shower and soaking tub, bull nosed corn colored natural stone counters, HIS & Hers walk-in closets. Upgrades include hardwood floors throughout first level, plantation shutters, recessed lights in great room, prewired fan bracket in loft, raised S-panel cabinets with Ivory paint and chocolate etching, & more!!
Zillow last checked: 8 hours ago
Listing updated: April 24, 2025 at 06:23am
Listed by:
Flavio Amaral DRE #01329101 510-552-5570,
Re/max Accord
Bought with:
Flavio Amaral, DRE #01329101
Re/max Accord
Source: Bay East AOR,MLS#: 41089205
Facts & features
Interior
Bedrooms & bathrooms
- Bedrooms: 5
- Bathrooms: 4
- Full bathrooms: 4
Bathroom
- Features: Shower Over Tub, Tile, Updated Baths, Stall Shower, Tub
Kitchen
- Features: Counter - Stone, Eat In Kitchen, Garbage Disposal, Gas Range/Cooktop, Island, Microwave, Refrigerator
Heating
- Zoned, Natural Gas
Cooling
- Ceiling Fan(s)
Appliances
- Included: Gas Range, Microwave, Refrigerator, Dryer, Washer
- Laundry: Common Area
Features
- Flooring: Tile, Carpet
- Windows: Window Coverings
- Number of fireplaces: 1
- Fireplace features: Gas Starter, Living Room
Interior area
- Total structure area: 2,668
- Total interior livable area: 2,668 sqft
Property
Parking
- Total spaces: 2
- Parking features: Direct Access, Garage Door Opener
- Attached garage spaces: 2
Features
- Levels: Two
- Stories: 2
- Patio & porch: Patio
- Pool features: None
- Fencing: Fenced
- Has view: Yes
- View description: Partial
Lot
- Size: 4,791 sqft
- Features: Level, Back Yard, Front Yard
Details
- Parcel number: 98599139
- Zoning: R1
- Special conditions: Standard
Construction
Type & style
- Home type: SingleFamily
- Architectural style: Contemporary
- Property subtype: Residential, Single Family Residence
Materials
- Stone, Stucco
- Foundation: Slab
- Roof: Tile
Condition
- Existing
- New construction: No
- Year built: 2013
Details
- Builder name: BROOKFIELD
- Warranty included: Yes
Utilities & green energy
- Electric: No Solar
Community & neighborhood
Security
- Security features: Security System Leased
Location
- Region: Dublin
- Subdivision: Dublin Ranch
HOA & financial
HOA
- Has HOA: Yes
- HOA fee: $118 monthly
- Amenities included: Greenbelt, Playground
- Services included: Common Area Maint, Management Fee, Reserve Fund, Other
- Association name: CALL LISTING AGENT
- Association phone: 925-355-2100
Other
Other facts
- Listing agreement: Excl Right
- Price range: $2.3M - $2.3M
- Listing terms: Cash,Conventional
Price history
| Date | Event | Price |
|---|---|---|
| 4/23/2025 | Sold | $2,300,000+1.8%$862/sqft |
Source: | ||
| 3/24/2025 | Pending sale | $2,258,888$847/sqft |
Source: | ||
| 3/13/2025 | Listed for sale | $2,258,888+69.8%$847/sqft |
Source: | ||
| 2/7/2018 | Sold | $1,330,000$499/sqft |
Source: | ||
Public tax history
| Year | Property taxes | Tax assessment |
|---|---|---|
| 2025 | -- | $1,513,287 +2% |
| 2024 | $19,984 -0.7% | $1,483,614 +2% |
| 2023 | $20,125 +1.3% | $1,454,527 +2% |
Find assessor info on the county website
Neighborhood: 94568
Nearby schools
GreatSchools rating
- 8/10J. M. Amador ElementaryGrades: K-5Distance: 0.5 mi
- 8/10Eleanor Murray Fallon SchoolGrades: 6-8Distance: 0.9 mi
- NADublin Unified Transition ProgramGrades: 12Distance: 3.9 mi
Schools provided by the listing agent
- District: Dublin (925) 828-2551
Source: Bay East AOR. This data may not be complete. We recommend contacting the local school district to confirm school assignments for this home.
Get a cash offer in 3 minutes
Find out how much your home could sell for in as little as 3 minutes with a no-obligation cash offer.
Estimated market value$2,267,200
Get a cash offer in 3 minutes
Find out how much your home could sell for in as little as 3 minutes with a no-obligation cash offer.
Estimated market value
$2,267,200

