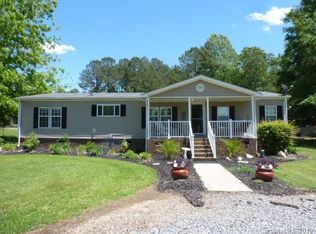Closed
$485,000
4587 Mount Carmel Rd, Heath Springs, SC 29058
6beds
6,032sqft
Single Family Residence
Built in 2000
3.04 Acres Lot
$490,800 Zestimate®
$80/sqft
$4,321 Estimated rent
Home value
$490,800
$442,000 - $545,000
$4,321/mo
Zestimate® history
Loading...
Owner options
Explore your selling options
What's special
Welcome to your dream home in Heath Springs, SC, where luxury meets functionality. This one-of-a-kind estate boasts a jaw-dropping 6 bedrooms and 5 baths sprawled over 6,000 sq. ft. Sitting pretty on 3 private acres, this home is your family's personal retreat. Got a big family? Or maybe you’re planning on one? This place is perfect for multi-generational living—whether it's kids, grandparents, or the occasional guest who just won't leave. Everyone gets their own space. Two primary bedrooms, one up and one down. Now, let’s talk about that drive-thru garage. Yes, you read that right. Roll in, roll out—convenience just got a whole new definition. Perfect for those of you with a car collection or just a lot of stuff (we don’t judge).Tucked away in the serene setting of Heath Springs, this property gives you all the privacy you’ve been dreaming of, with just the right amount of peace and quiet. You won't find another home like this in town—or anywhere, really.
Zillow last checked: 8 hours ago
Listing updated: October 04, 2024 at 01:08pm
Listing Provided by:
Christi Walsh christi@farmsandestates.com,
Farms & Estates Realty Inc
Bought with:
Christi Walsh
Farms & Estates Realty Inc
Source: Canopy MLS as distributed by MLS GRID,MLS#: 4178119
Facts & features
Interior
Bedrooms & bathrooms
- Bedrooms: 6
- Bathrooms: 5
- Full bathrooms: 5
- Main level bedrooms: 3
Primary bedroom
- Level: Main
Primary bedroom
- Level: Upper
Bedroom s
- Level: Main
Bathroom full
- Level: Main
Other
- Level: Main
Dining room
- Level: Main
Kitchen
- Level: Main
Media room
- Level: Main
Play room
- Level: Upper
Study
- Level: Main
Heating
- Central
Cooling
- Central Air, Wall Unit(s), Zoned
Appliances
- Included: Dishwasher, Disposal, Electric Oven, Microwave, Refrigerator with Ice Maker, Washer/Dryer
- Laundry: Electric Dryer Hookup, Inside, Laundry Room, Main Level, Washer Hookup, Other
Features
- Built-in Features, Kitchen Island, Open Floorplan, Pantry, Storage, Walk-In Closet(s)
- Flooring: Carpet, Laminate, Slate, Stone, Tile, Vinyl
- Doors: French Doors, Mirrored Closet Door(s)
- Has basement: No
- Attic: Permanent Stairs,Pull Down Stairs
Interior area
- Total structure area: 6,032
- Total interior livable area: 6,032 sqft
- Finished area above ground: 6,032
- Finished area below ground: 0
Property
Parking
- Total spaces: 6
- Parking features: Detached Carport, Circular Driveway, Driveway, Attached Garage, Detached Garage, Garage Door Opener, Garage Faces Front, Garage Faces Rear, Garage on Main Level
- Attached garage spaces: 4
- Carport spaces: 2
- Covered spaces: 6
- Has uncovered spaces: Yes
Features
- Levels: Two
- Stories: 2
- Patio & porch: Covered, Deck, Front Porch, Porch
- Exterior features: Storage
Lot
- Size: 3.04 Acres
- Features: Level, Private, Wooded
Details
- Additional structures: Outbuilding, Shed(s), Workshop
- Parcel number: 013000048.03
- Zoning: AR
- Special conditions: Standard
Construction
Type & style
- Home type: SingleFamily
- Architectural style: Colonial,Traditional
- Property subtype: Single Family Residence
Materials
- Brick Partial, Vinyl
- Foundation: Slab
- Roof: Shingle
Condition
- New construction: No
- Year built: 2000
Utilities & green energy
- Sewer: Septic Installed
- Water: County Water
- Utilities for property: Cable Available, Cable Connected, Electricity Connected
Community & neighborhood
Security
- Security features: Smoke Detector(s)
Location
- Region: Heath Springs
- Subdivision: None
Other
Other facts
- Listing terms: Cash,Conventional,FHA,USDA Loan,VA Loan
- Road surface type: Asphalt, Concrete, Paved
Price history
| Date | Event | Price |
|---|---|---|
| 10/4/2024 | Sold | $485,000$80/sqft |
Source: | ||
| 9/15/2024 | Pending sale | $485,000$80/sqft |
Source: | ||
| 9/1/2024 | Listed for sale | $485,000-2.9%$80/sqft |
Source: | ||
| 8/23/2024 | Listing removed | -- |
Source: | ||
| 6/27/2024 | Price change | $499,500-7.5%$83/sqft |
Source: | ||
Public tax history
| Year | Property taxes | Tax assessment |
|---|---|---|
| 2024 | $4,979 | $14,412 |
| 2023 | $4,979 +2.1% | $14,412 |
| 2022 | $4,878 | $14,412 |
Find assessor info on the county website
Neighborhood: 29058
Nearby schools
GreatSchools rating
- 7/10McDonald Green Elementary SchoolGrades: K-5Distance: 4.6 mi
- 1/10South Middle SchoolGrades: 6-8Distance: 7.8 mi
- 2/10Lancaster High SchoolGrades: 9-12Distance: 9.6 mi

Get pre-qualified for a loan
At Zillow Home Loans, we can pre-qualify you in as little as 5 minutes with no impact to your credit score.An equal housing lender. NMLS #10287.
