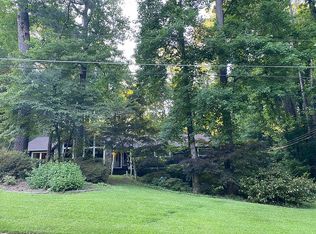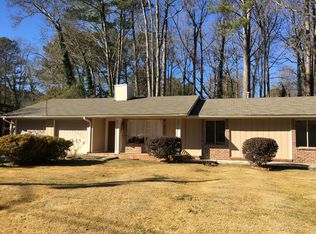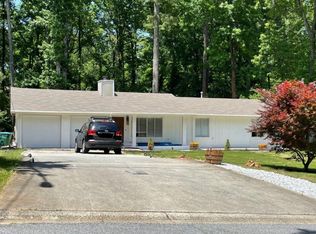This yard full of gardener's delights will surely turn your head, but the interior of this gorgeous, builder's home will take your breath away! Enter through a wide, slate tiled entrance foyer and step into the "Great Hall". This grand room is the focal point of this lodgelike home and draws you in to snuggle next to the stone fireplace, all the while gazing up at soaring, exposed beams of the stained wood cathedral ceiling. Don't worry about leaving all that lush landscaping behind, as the floor to ceiling windows bring all that outside beauty right inside with you! The Great Hall connects to the formal dining room and the eat-in kitchen, which features a breakfast bar, granite countertops and an bonus sunroom which serves as entryway to the oversized deck spanning the entire width of the home. The owner's suite also opens onto the deck, is on the main floor and features an added bonus room, perfect for yoga, meditation, or just sneaking a quiet cup of coffee. The fourth bedroom is on the basment level and is adjacent to a large bathroom, a full second kitchen, a large family room and a THIRD bonus room currently used as an office. A large unfinished storage room rounds off this multifunctioning basement. New Roof and new double paned windows complete the package! Don't forget that all of this sits on a half acre lot in sought-after Parkview school district!
This property is off market, which means it's not currently listed for sale or rent on Zillow. This may be different from what's available on other websites or public sources.


