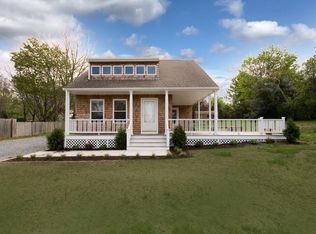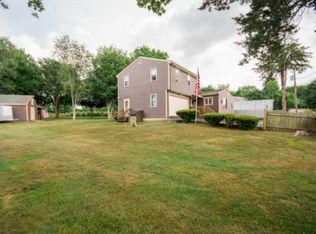Sold for $510,000
$510,000
4588 Main Rd, Tiverton, RI 02878
2beds
1,141sqft
Single Family Residence
Built in 1928
0.36 Acres Lot
$517,400 Zestimate®
$447/sqft
$2,965 Estimated rent
Home value
$517,400
$424,000 - $636,000
$2,965/mo
Zestimate® history
Loading...
Owner options
Explore your selling options
What's special
This charming colonial is located on a 15,000+ sq. ft. lot at the Tiverton & Little Compton Town line. The open floor plan is bright and sun-filled. It has many upgrades, including a new kitchen and appliances, newly renovated bathrooms, a whole-house generator, a new central air condenser, new mini split units in bedrooms, a fully fenced yard, a new front porch deck, and an enclosed outdoor shower. Other features include beautiful wood floors throughout along with unique custom wood details. Enjoy the country, and it is just minutes to Tiverton Four Corners for dining and shopping.
Zillow last checked: 8 hours ago
Listing updated: August 08, 2025 at 09:46am
Listed by:
Jennifer O'Hora Lawrence 401-743-9191,
Lila Delman Compass
Bought with:
Kathy Santos, REB.0014051
Residential Properties Ltd.
Source: StateWide MLS RI,MLS#: 1381314
Facts & features
Interior
Bedrooms & bathrooms
- Bedrooms: 2
- Bathrooms: 2
- Full bathrooms: 1
- 1/2 bathrooms: 1
Bathroom
- Features: Ceiling Height 7 to 9 ft
- Level: First
- Area: 60 Square Feet
- Dimensions: 6
Bathroom
- Features: Ceiling Height 7 to 9 ft
- Level: Second
- Area: 27 Square Feet
- Dimensions: 3
Other
- Features: Ceiling Height 7 to 9 ft
- Level: Second
- Area: 130 Square Feet
- Dimensions: 10
Other
- Features: Ceiling Height 7 to 9 ft
- Level: Second
- Area: 176 Square Feet
- Dimensions: 11
Dining area
- Features: Ceiling Height 7 to 9 ft
- Level: First
- Area: 88 Square Feet
- Dimensions: 11
Family room
- Features: Ceiling Height 7 to 9 ft
- Level: First
- Area: 96 Square Feet
- Dimensions: 12
Kitchen
- Features: Ceiling Height 7 to 9 ft
- Level: First
- Area: 168 Square Feet
- Dimensions: 14
Laundry
- Features: Ceiling Height 7 to 9 ft
- Level: First
- Area: 50 Square Feet
- Dimensions: 5
Living room
- Features: Ceiling Height 7 to 9 ft
- Level: First
- Area: 143 Square Feet
- Dimensions: 13
Heating
- Bottle Gas, Central Air, Forced Air, Zoned
Cooling
- Central Air, Ductless
Appliances
- Included: Tankless Water Heater, Dishwasher, Dryer, Microwave, Oven/Range, Refrigerator, Washer
Features
- Wall (Dry Wall), Plumbing (Copper), Plumbing (Mixed), Plumbing (PVC), Insulation (Ceiling), Insulation (Floors), Insulation (Walls), Ceiling Fan(s)
- Flooring: Ceramic Tile, Hardwood
- Basement: Full,Bulkhead,Unfinished,Storage Space,Utility
- Has fireplace: No
- Fireplace features: None
Interior area
- Total structure area: 1,141
- Total interior livable area: 1,141 sqft
- Finished area above ground: 1,141
- Finished area below ground: 0
Property
Parking
- Total spaces: 4
- Parking features: No Garage
Features
- Patio & porch: Deck, Porch
- Fencing: Fenced
Lot
- Size: 0.36 Acres
- Features: Horse Permitted
Details
- Foundation area: 572
- Parcel number: TIVEM809B114
- Zoning: R120
- Special conditions: Conventional/Market Value
- Horses can be raised: Yes
Construction
Type & style
- Home type: SingleFamily
- Architectural style: Colonial
- Property subtype: Single Family Residence
Materials
- Dry Wall, Vinyl Siding
- Foundation: Mixed, Stone
Condition
- New construction: No
- Year built: 1928
Utilities & green energy
- Electric: 100 Amp Service, Circuit Breakers
- Sewer: Septic Tank
- Water: Well
Community & neighborhood
Community
- Community features: Near Public Transport, Golf, Marina, Private School, Public School, Recreational Facilities, Restaurants, Near Shopping, Near Swimming
Location
- Region: Tiverton
- Subdivision: Tiverton - Little Compton Town Line
HOA & financial
HOA
- Has HOA: No
Price history
| Date | Event | Price |
|---|---|---|
| 8/8/2025 | Sold | $510,000-11.3%$447/sqft |
Source: | ||
| 7/19/2025 | Pending sale | $575,000$504/sqft |
Source: | ||
| 7/10/2025 | Contingent | $575,000$504/sqft |
Source: | ||
| 7/1/2025 | Listed for sale | $575,000$504/sqft |
Source: | ||
| 6/23/2025 | Contingent | $575,000$504/sqft |
Source: | ||
Public tax history
| Year | Property taxes | Tax assessment |
|---|---|---|
| 2025 | $3,787 | $342,700 |
| 2024 | $3,787 -2.9% | $342,700 +28.6% |
| 2023 | $3,899 | $266,500 |
Find assessor info on the county website
Neighborhood: 02878
Nearby schools
GreatSchools rating
- 6/10Fort Barton SchoolGrades: K-4Distance: 5.3 mi
- 6/10Tiverton Middle SchoolGrades: 5-8Distance: 5.8 mi
- 9/10Tiverton High SchoolGrades: 9-12Distance: 5.7 mi
Get a cash offer in 3 minutes
Find out how much your home could sell for in as little as 3 minutes with a no-obligation cash offer.
Estimated market value$517,400
Get a cash offer in 3 minutes
Find out how much your home could sell for in as little as 3 minutes with a no-obligation cash offer.
Estimated market value
$517,400

