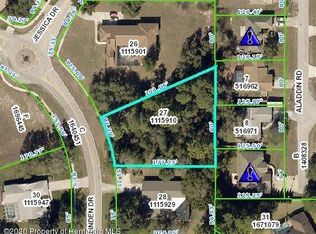A GARDENER'S PARADISE! Enjoy your morning cup of joe while overlooking your beautiful backyard! This home is a lovely 3 bedroom, 2 bathroom, 2 car garage home with a FULLY FENCED back yard with a LARGE 10' x 12' STORAGE SHED that is painted to match the home! The private back yard oasis is the perfect space to entertain guests! Whether sitting on the large deck, in the covered screened porch, or in the fully enclosed Florida room, you have beautiful views of the private back yard space. The kitchen with copper tin back splash, Corian counter tops, and 18"x 18" tile floors has wonderful natural lighting from the skylight and boasts a great 4' x 6' walk-in pantry! The large living space has high ceilings and easy to clean laminate flooring. The split floor plan provides ample privacy as well! The master bedroom with en-suite master bathroom has dual sinks and a shower/tub combo. The master walk-in closet provides amazing closet space. Some updates are as follows: Hot water heater 2019, drain field 2013, windows 2012, back yard sprinkler control box 2019, re-roof 2004, exterior paint 2014, shed 2010. Ready for your RV and boat! NO HOA HERE!!!
This property is off market, which means it's not currently listed for sale or rent on Zillow. This may be different from what's available on other websites or public sources.
