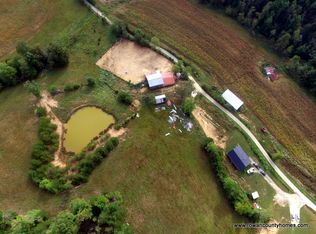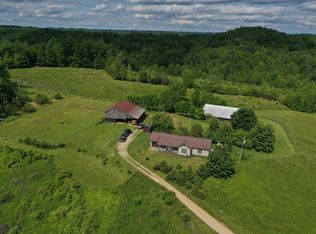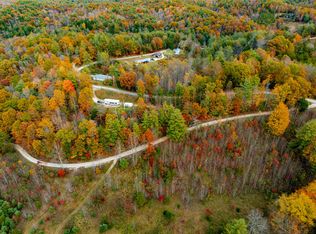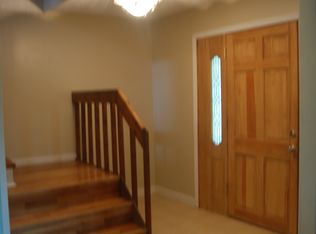Sold for $675,000
$675,000
459 Banks Branch Rd, Campton, KY 41301
3beds
2,400sqft
Single Family Residence
Built in 2012
35 Acres Lot
$735,400 Zestimate®
$281/sqft
$2,244 Estimated rent
Home value
$735,400
$677,000 - $802,000
$2,244/mo
Zestimate® history
Loading...
Owner options
Explore your selling options
What's special
***RED RIVER GORGE HOMESTEAD***
This must-see cabin is perfect for a primary residence, vacation home, or investment opportunity. Take in the majestic mountain views from the gorgeous wrap-around porch. Nestled in the Red River Gorge, yet also a short 12 minute drive to town, this area offers hiking, climbing, canoeing, kayaking, fishing, off-roading and so much more. This beautiful cabin boasts a master bedroom on the 1st floor, two large bedrooms on the 2nd floor plus a bonus loft area. In addition to large living areas, walk-in closets, a custom-built stone fireplace and gorgeous walk-in shower. The open floor plan with overlooking balcony is a must see!!! This completely fenced 35-acre homestead includes a heated detached garage, a open pole barn with tack room that has been used for hosting weddings, a stocked pond, auto-waterer, both pasture and timber, wireless security system, and a hunters dream! Trophy whitetail and turkey hunting! ***PLUS, this dream cabin can also be bought as a completely furnished turn-key investment property with over 3 years of rave reviews on AirB&B!! Pricing for this option is available upon request.***
Zillow last checked: 8 hours ago
Listing updated: August 25, 2025 at 08:16pm
Listed by:
Matthew Hogg 859-420-4644,
EXP Realty, LLC
Bought with:
Matthew Hogg, 282125
EXP Realty, LLC
Source: Imagine MLS,MLS#: 23010182
Facts & features
Interior
Bedrooms & bathrooms
- Bedrooms: 3
- Bathrooms: 3
- Full bathrooms: 2
- 1/2 bathrooms: 1
Primary bedroom
- Level: First
Bedroom 1
- Level: Second
Bedroom 2
- Level: Second
Bathroom 1
- Description: Full Bath
- Level: First
Bathroom 2
- Description: Full Bath
- Level: Second
Bathroom 3
- Description: Half Bath
- Level: First
Bonus room
- Level: Second
Dining room
- Level: First
Dining room
- Level: First
Foyer
- Level: First
Foyer
- Level: First
Kitchen
- Level: First
Living room
- Level: First
Living room
- Level: First
Office
- Level: First
Utility room
- Level: First
Heating
- Electric, Forced Air
Cooling
- Electric
Appliances
- Included: Dryer, Disposal, Dishwasher, Microwave, Refrigerator, Washer, Oven, Range
- Laundry: Electric Dryer Hookup, Washer Hookup
Features
- Breakfast Bar, Entrance Foyer, Eat-in Kitchen, Master Downstairs, Walk-In Closet(s), Ceiling Fan(s)
- Flooring: Carpet, Hardwood, Tile
- Windows: Blinds
- Basement: Crawl Space
- Has fireplace: Yes
- Fireplace features: Dining Room, Living Room, Wood Burning
Interior area
- Total structure area: 2,400
- Total interior livable area: 2,400 sqft
- Finished area above ground: 2,400
- Finished area below ground: 0
Property
Parking
- Total spaces: 2
- Parking features: Detached Garage, Driveway, Off Street, Garage Faces Front
- Garage spaces: 2
- Has uncovered spaces: Yes
Features
- Levels: Two
- Patio & porch: Deck, Porch
- Fencing: Wood
- Has view: Yes
- View description: Rural, Trees/Woods, Mountain(s), Farm, Water
- Has water view: Yes
- Water view: Water
- Body of water: Other
Lot
- Size: 35 Acres
- Features: Secluded, Wooded
Details
- Additional structures: Barn(s), Shed(s)
- Parcel number: 0450000006.01
- Horses can be raised: Yes
Construction
Type & style
- Home type: SingleFamily
- Property subtype: Single Family Residence
Materials
- Log Siding
- Foundation: Block
- Roof: Metal
Condition
- New construction: No
- Year built: 2012
Utilities & green energy
- Sewer: Septic Tank
- Water: Public
- Utilities for property: Electricity Connected, Natural Gas Not Available, Sewer Not Available, Water Connected
Community & neighborhood
Security
- Security features: Security System Owned
Location
- Region: Campton
- Subdivision: Rural
Price history
| Date | Event | Price |
|---|---|---|
| 8/25/2023 | Sold | $675,000-2.2%$281/sqft |
Source: | ||
| 6/22/2023 | Contingent | $689,900$287/sqft |
Source: | ||
| 6/3/2023 | Listed for sale | $689,900+176%$287/sqft |
Source: | ||
| 9/18/2019 | Listing removed | $250,000-16.7%$104/sqft |
Source: Keller Williams Bluegrass #1825952 Report a problem | ||
| 5/1/2019 | Sold | $300,000+20%$125/sqft |
Source: | ||
Public tax history
Tax history is unavailable.
Neighborhood: 41301
Nearby schools
GreatSchools rating
- 8/10Campton Elementary SchoolGrades: K-6Distance: 4.6 mi
- 4/10Wolfe County Middle SchoolGrades: 7-8Distance: 3.9 mi
- 2/10Wolfe County High SchoolGrades: 9-12Distance: 4 mi
Schools provided by the listing agent
- Elementary: Campton
- Middle: Wolfe Co
- High: Wolfe Co
Source: Imagine MLS. This data may not be complete. We recommend contacting the local school district to confirm school assignments for this home.
Get pre-qualified for a loan
At Zillow Home Loans, we can pre-qualify you in as little as 5 minutes with no impact to your credit score.An equal housing lender. NMLS #10287.



