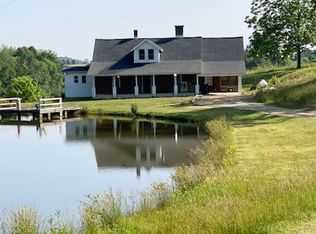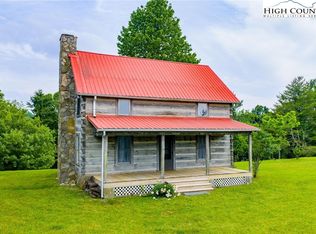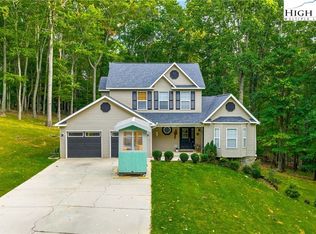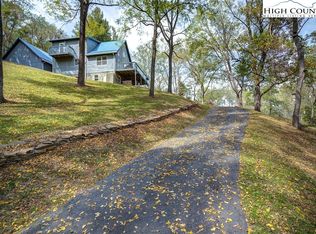Escape to your own private mini-farm on 9+/- acres with breathtaking Blue Ridge Mountain views, just minutes from the Little River. This beautiful 3-bedroom, 2-bath home, built in 2008, features an inviting open floor plan with a spacious living room, cozy den with fireplace, and a kitchen boasting oak cabinets and abundant counter space. The master suite offers a relaxing retreat with a garden tub, separate shower, and walk-in closet. Enjoy quiet mornings on the covered front porch and the convenience of a 2-car carport. Perfectly equipped for horses or hobby farming, the property includes a 54x45 barn with five roll-up doors, five horse stalls, a wash bay, tack room, hay storage, and equipment space. An additional 40x25.6 equipment shed, fenced pasture with a run-in shed, and peaceful, secluded surroundings make this property a rare find. Experience country living at its finest—serene and private, yet close to everything you need. Schedule your showing today!
For sale
$549,000
459 Edwards Rd, Ennice, NC 28623
3beds
1,512sqft
Est.:
Single Family Residence
Built in 2008
9.27 Acres Lot
$506,700 Zestimate®
$363/sqft
$-- HOA
What's special
Covered front porchPeaceful secluded surroundingsKitchen boasting oak cabinetsFenced pastureInviting open floor planCozy den with fireplaceAbundant counter space
- 168 days |
- 672 |
- 31 |
Zillow last checked: 8 hours ago
Listing updated: October 24, 2025 at 10:31am
Listed by:
Mark Hawks (276)236-6134,
Kyle Realty, Inc.
Source: High Country AOR,MLS#: 257324 Originating MLS: High Country Association of Realtors Inc.
Originating MLS: High Country Association of Realtors Inc.
Tour with a local agent
Facts & features
Interior
Bedrooms & bathrooms
- Bedrooms: 3
- Bathrooms: 2
- Full bathrooms: 2
Heating
- Electric, Heat Pump
Cooling
- Heat Pump
Appliances
- Included: Dishwasher, Electric Range, Microwave, Refrigerator
- Laundry: Main Level
Features
- Basement: Crawl Space
- Number of fireplaces: 1
- Fireplace features: One
Interior area
- Total structure area: 1,512
- Total interior livable area: 1,512 sqft
- Finished area above ground: 1,512
- Finished area below ground: 0
Property
Parking
- Total spaces: 2
- Parking features: Carport, Driveway, Garage, Two Car Garage, Gravel, Private
- Garage spaces: 2
- Has carport: Yes
- Has uncovered spaces: Yes
Features
- Levels: One
- Stories: 1
- Patio & porch: Covered
- Exterior features: Horse Facilities, Storage, Gravel Driveway
- Has view: Yes
- View description: Mountain(s)
Lot
- Size: 9.27 Acres
Details
- Additional structures: Barn(s), Shed(s)
- Parcel number: 4002342360
Construction
Type & style
- Home type: SingleFamily
- Architectural style: Modular/Prefab
- Property subtype: Single Family Residence
Materials
- Modular/Prefab, Vinyl Siding, Wood Frame
- Roof: Architectural,Shingle
Condition
- Year built: 2008
Utilities & green energy
- Sewer: Septic Tank
- Water: Spring
- Utilities for property: High Speed Internet Available, Septic Available
Community & HOA
Community
- Subdivision: None
HOA
- Has HOA: No
Location
- Region: Ennice
Financial & listing details
- Price per square foot: $363/sqft
- Tax assessed value: $197,700
- Annual tax amount: $1,088
- Date on market: 8/11/2025
- Listing terms: Cash,Conventional,FHA,New Loan,USDA Loan,VA Loan
- Road surface type: Gravel
Estimated market value
$506,700
$481,000 - $532,000
$1,701/mo
Price history
Price history
| Date | Event | Price |
|---|---|---|
| 10/24/2025 | Price change | $549,000-3.5%$363/sqft |
Source: | ||
| 8/11/2025 | Listed for sale | $569,000-5%$376/sqft |
Source: | ||
| 7/1/2025 | Listing removed | $599,000 |
Source: | ||
| 5/22/2025 | Price change | $599,000-3.4% |
Source: | ||
| 3/14/2025 | Price change | $620,000-4.5% |
Source: | ||
Public tax history
Public tax history
| Year | Property taxes | Tax assessment |
|---|---|---|
| 2025 | $1,225 | $168,900 |
| 2024 | $1,225 | $168,900 |
| 2023 | $1,225 | $168,900 |
Find assessor info on the county website
BuyAbility℠ payment
Est. payment
$3,081/mo
Principal & interest
$2614
Property taxes
$275
Home insurance
$192
Climate risks
Neighborhood: 28623
Nearby schools
GreatSchools rating
- 5/10Glade Creek ElementaryGrades: PK-8Distance: 4.3 mi
- 7/10Alleghany HighGrades: 9-12Distance: 5.6 mi
Schools provided by the listing agent
- Elementary: Glade Creek
- High: Alleghany
Source: High Country AOR. This data may not be complete. We recommend contacting the local school district to confirm school assignments for this home.
- Loading
- Loading





