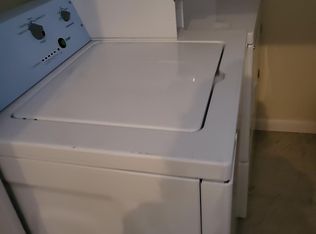Buyers, come check out this nice 3 bedroom - 2 full bath home. The seller has done a great job preparing this home for YOU. Beautiful pine floors, well-preserved & refinished pine moldings, trim & some doors. The seller has reconfigured the 2nd flr floor-plan to improve flow - also adding two walk-in closets. All walls have been repainted, light fixtures have been replaced too. You'll find laminate flooring in kitchen, laundry & 1st floor bath + new carpeting in all the bedrooms. 459 Long Run Rd. offers a good sized ''farmhouse'' kitchen for eat-in, plus a large formal dining & living/family room w/ glass pocket doors between. Metal roof, vinyl siding, 100 amp electrical, new AC/Heat Mini-splits systems (6), 2 brand new bathrooms - one on each floor! New laundry in ''mud'' room on main le
This property is off market, which means it's not currently listed for sale or rent on Zillow. This may be different from what's available on other websites or public sources.

