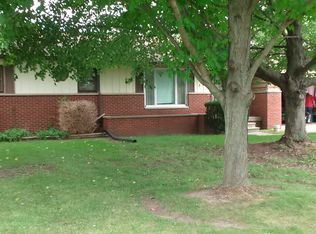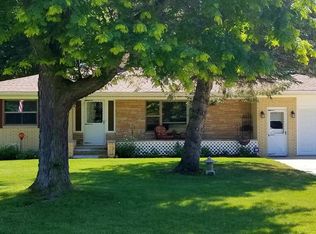Sold for $485,000
$485,000
459 N Elms Rd, Flushing, MI 48433
4beds
3,746sqft
Single Family Residence
Built in 1990
4.1 Acres Lot
$500,600 Zestimate®
$129/sqft
$3,733 Estimated rent
Home value
$500,600
$456,000 - $551,000
$3,733/mo
Zestimate® history
Loading...
Owner options
Explore your selling options
What's special
Welcome to your own private and picturesque sanctuary nestled in the City of Flushing. No need to drive north when nature abounds and you have it all right here. Your journey begins with the enormous frontage and circle drive. This amazing home has a gorgeous new and custom kitchen, all stainless appliances, island, and hardwood flooring. Part of the visually stunning turret, the dining room it is surrounded by windows and wildlife. The firelit family room has vaulted ceilings, wood floors and very roomy for entertaining. There is also a full bath for convenience. Facing the circle drive and courtyard is an office with a fireplace or you can use it as a living room. The serene Primary bedroom with a bay window is located on the main level and large enough for all of your bedroom furniture. There is nothing like soaking in a claw tub overlooking the gorgeous acreage in your Primary bathroom.
Upstairs are 2 enormous bedrooms with striking Dormer Windows and seating. Between is another guest full bath/shower with his/her sinks.
The finished lower level walkout has it all! This COULD BE a welcoming Mother-n-Law suite. There's a full kitchen, a Family/Rec room, a bedroom with daylight windows, a full bath, and a laundry room.
Multi-level decking goes down to the gorgeous, fully stocked and oversized pond measuring 150 ft x 350 ft and 22 ft deep. Invite your buddies over to fish for Large Mouth Bass, Bluegill, Sunfish, and Channel Catfish. They are large fish by any standards! The pond is fenced by the house for children and pets. For the fruit lovers there are Gala Apple, Bartlet Pear, Bing Cherry, and Mulberry trees. There is a massive strawberry patch that yields lots of strawberries.
To the left of the home is a nice size 1 car garage with a pull through. To the right is a roomy shed. Both perfectly match the home. In May just behind the shed is a grand Morel Mushroom patch!
There is so much more that this home has to offer! Call me for a private showing!
Zillow last checked: 8 hours ago
Listing updated: October 30, 2025 at 02:44am
Listed by:
Vanessa MacDonald 810-695-3200,
Century 21 Signature Realty
Bought with:
Jacob Newman
The Home Office Realty LLC
Source: Realcomp II,MLS#: 20251008838
Facts & features
Interior
Bedrooms & bathrooms
- Bedrooms: 4
- Bathrooms: 4
- Full bathrooms: 4
Primary bedroom
- Level: Entry
- Area: 192
- Dimensions: 16 X 12
Bedroom
- Level: Second
- Area: 280
- Dimensions: 20 X 14
Bedroom
- Level: Second
- Area: 304
- Dimensions: 19 X 16
Bedroom
- Level: Basement
- Area: 120
- Dimensions: 12 X 10
Primary bathroom
- Level: Entry
- Width: 12
Other
- Level: Entry
- Width: 8
Other
- Level: Second
- Width: 8
Other
- Level: Basement
- Width: 6
Dining room
- Level: Entry
- Area: 176
- Dimensions: 16 X 11
Kitchen
- Level: Entry
- Area: 270
- Dimensions: 18 X 15
Living room
- Level: Entry
- Area: 405
- Dimensions: 27 X 15
Living room
- Level: Entry
- Area: 255
- Dimensions: 17 X 15
Other
- Level: Basement
- Area: 204
- Dimensions: 17 X 12
Heating
- Forced Air, Natural Gas
Cooling
- Central Air
Appliances
- Included: Dishwasher, Disposal, Free Standing Gas Range, Microwave
Features
- Basement: Finished,Full,Walk Out Access
- Has fireplace: Yes
- Fireplace features: Family Room, Living Room
Interior area
- Total interior livable area: 3,746 sqft
- Finished area above ground: 2,746
- Finished area below ground: 1,000
Property
Parking
- Total spaces: 2
- Parking features: Two Car Garage, Attached
- Attached garage spaces: 2
Features
- Levels: Two
- Stories: 2
- Entry location: GroundLevel
- Patio & porch: Deck
- Pool features: None
Lot
- Size: 4.10 Acres
- Dimensions: 430 x 364
- Features: Water View
Details
- Parcel number: 5525200022
- Special conditions: Short Sale No,Standard
Construction
Type & style
- Home type: SingleFamily
- Architectural style: Cape Cod
- Property subtype: Single Family Residence
Materials
- Vinyl Siding
- Foundation: Basement, Insulating Concrete Forms, Poured
- Roof: Asphalt
Condition
- New construction: No
- Year built: 1990
- Major remodel year: 2024
Utilities & green energy
- Sewer: Septic Tank
- Water: Public
Community & neighborhood
Location
- Region: Flushing
Other
Other facts
- Listing agreement: Exclusive Agency
- Listing terms: Cash,Conventional
Price history
| Date | Event | Price |
|---|---|---|
| 7/23/2025 | Sold | $485,000+1.3%$129/sqft |
Source: | ||
| 6/29/2025 | Pending sale | $479,000$128/sqft |
Source: | ||
| 6/20/2025 | Listed for sale | $479,000+31.3%$128/sqft |
Source: | ||
| 12/30/2020 | Sold | $364,900$97/sqft |
Source: | ||
| 12/2/2020 | Pending sale | $364,900$97/sqft |
Source: NextHome Inspire #50024646 Report a problem | ||
Public tax history
| Year | Property taxes | Tax assessment |
|---|---|---|
| 2024 | $9,511 | $270,500 +20.1% |
| 2023 | -- | $225,200 +13.5% |
| 2022 | -- | $198,400 +0.5% |
Find assessor info on the county website
Neighborhood: 48433
Nearby schools
GreatSchools rating
- 6/10Springview Elementary SchoolGrades: 1-6Distance: 0.6 mi
- 5/10Flushing Middle SchoolGrades: 6-8Distance: 1.2 mi
- 8/10Flushing High SchoolGrades: 8-12Distance: 1.6 mi
Get pre-qualified for a loan
At Zillow Home Loans, we can pre-qualify you in as little as 5 minutes with no impact to your credit score.An equal housing lender. NMLS #10287.
Sell with ease on Zillow
Get a Zillow Showcase℠ listing at no additional cost and you could sell for —faster.
$500,600
2% more+$10,012
With Zillow Showcase(estimated)$510,612

